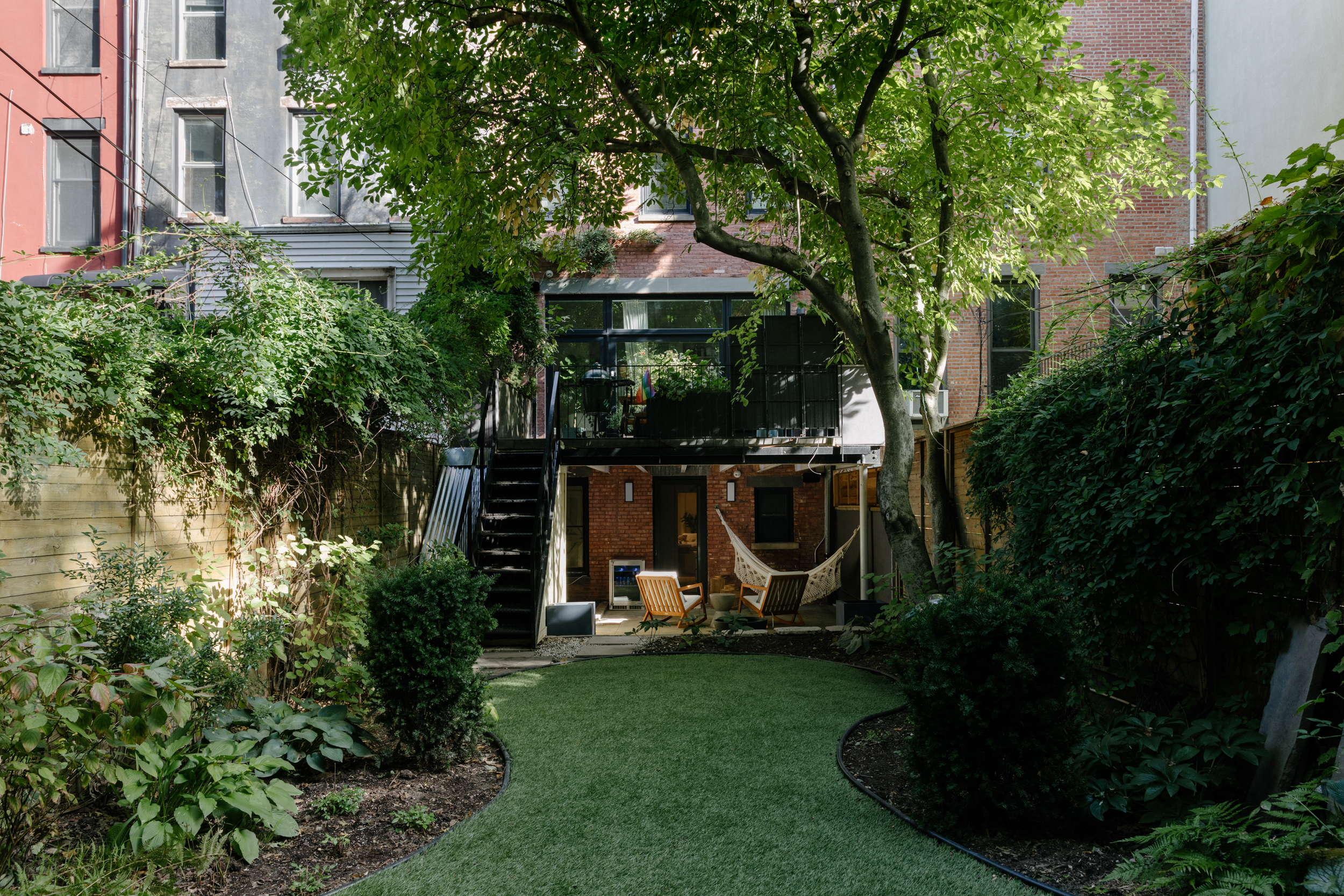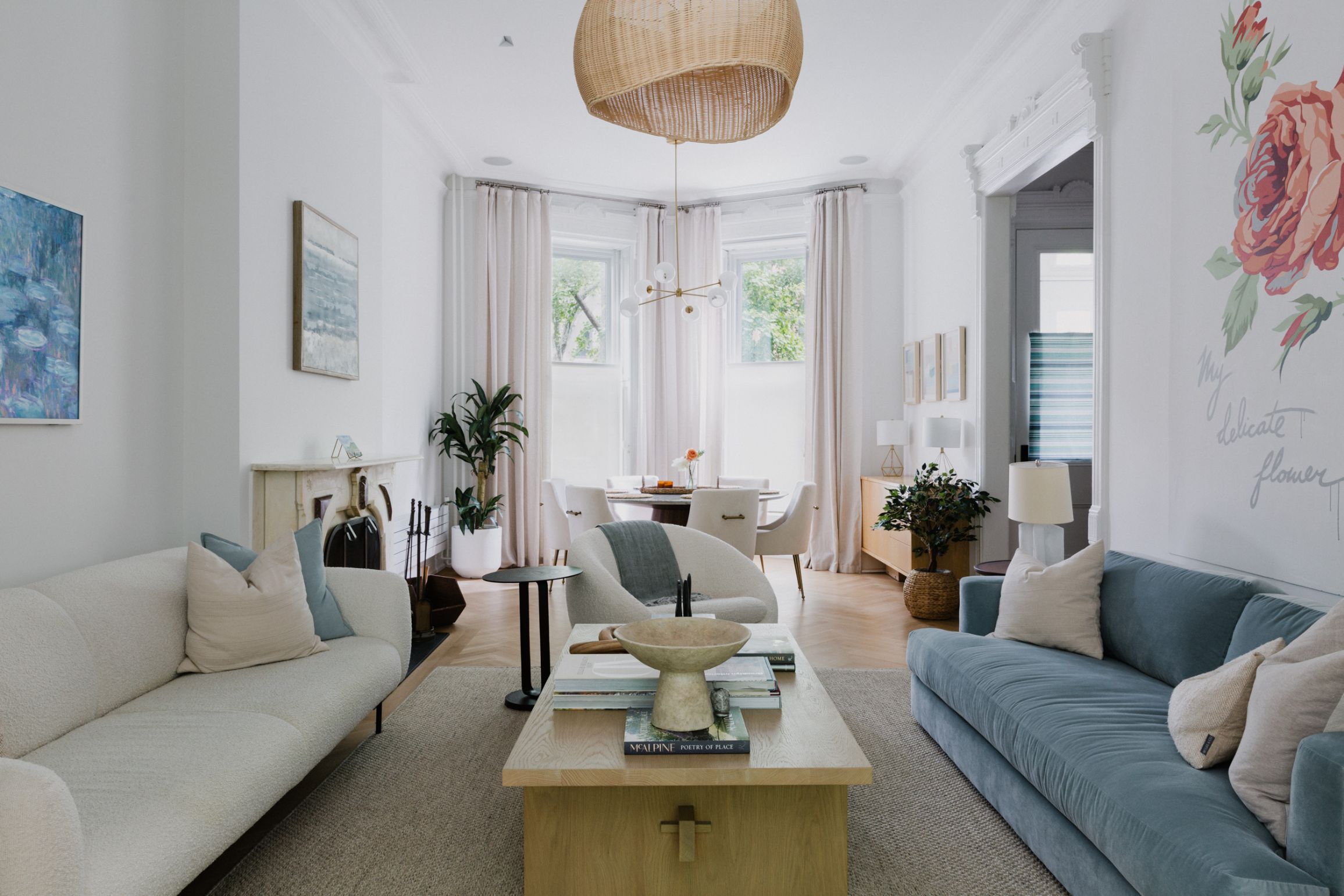“The house speaks for itself. It just feels like home and I know everyone else will feel that too.”
Many of you may be familiar with Casa Olympia since it’s been part of the Cocoon family for almost a year now. However, it was on hiatus for a couple of months and we are so excited to relaunch it! The space is officially available again full-time for rentals.

Although the home itself is a historic Brooklyn brownstone originally built in 1899, the way the interior spaces have been reimagined makes it feel completely rejuvenated and contemporary.
When asked how they chose this place as their home, the owners said, “All of the original detail mixed with modern touches really won us over. We knew we could make this place feel like ours with just a few additional projects and lots of happy memories.”
The Vision
“The overall vision was simple. We wanted to keep it very minimal with a light color palette, warm wood tones and some wicker and rattan accent pieces. I love light blue so we added different shades of it throughout the house. It feels very warm and inviting.”
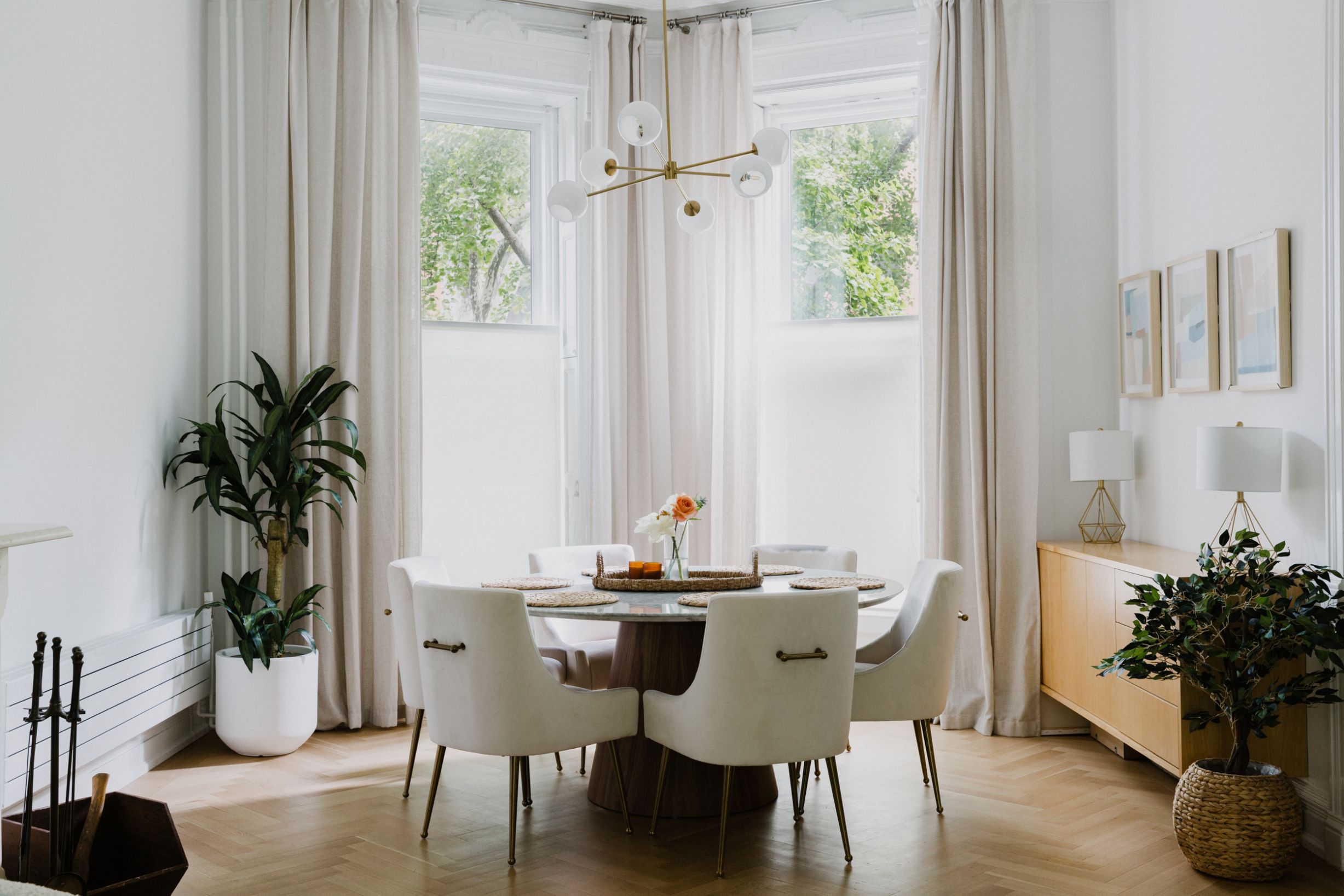
THE DINING ROOM: Sharing an open space with the living room, the dining area sits at the front of the home, furnished with a round table and plush dining chairs.
The thoughtfully selected palette and finishes are graced by an abundance of natural light in every room, creating an effortless feeling of warmth and ease. Every detail and piece within the home was carefully considered, with touches of blue throughout to bring everything together to form one cohesive vision.
While the house was nearly perfect when purchased, the owners wanted to make a few additional changes to really make the home their own. Working with BuiltIn Studio, their main project was creating a true primary bedroom within the home by adding an en-suite bathroom, more closet space, and a dedicated laundry room just off the main bedroom.
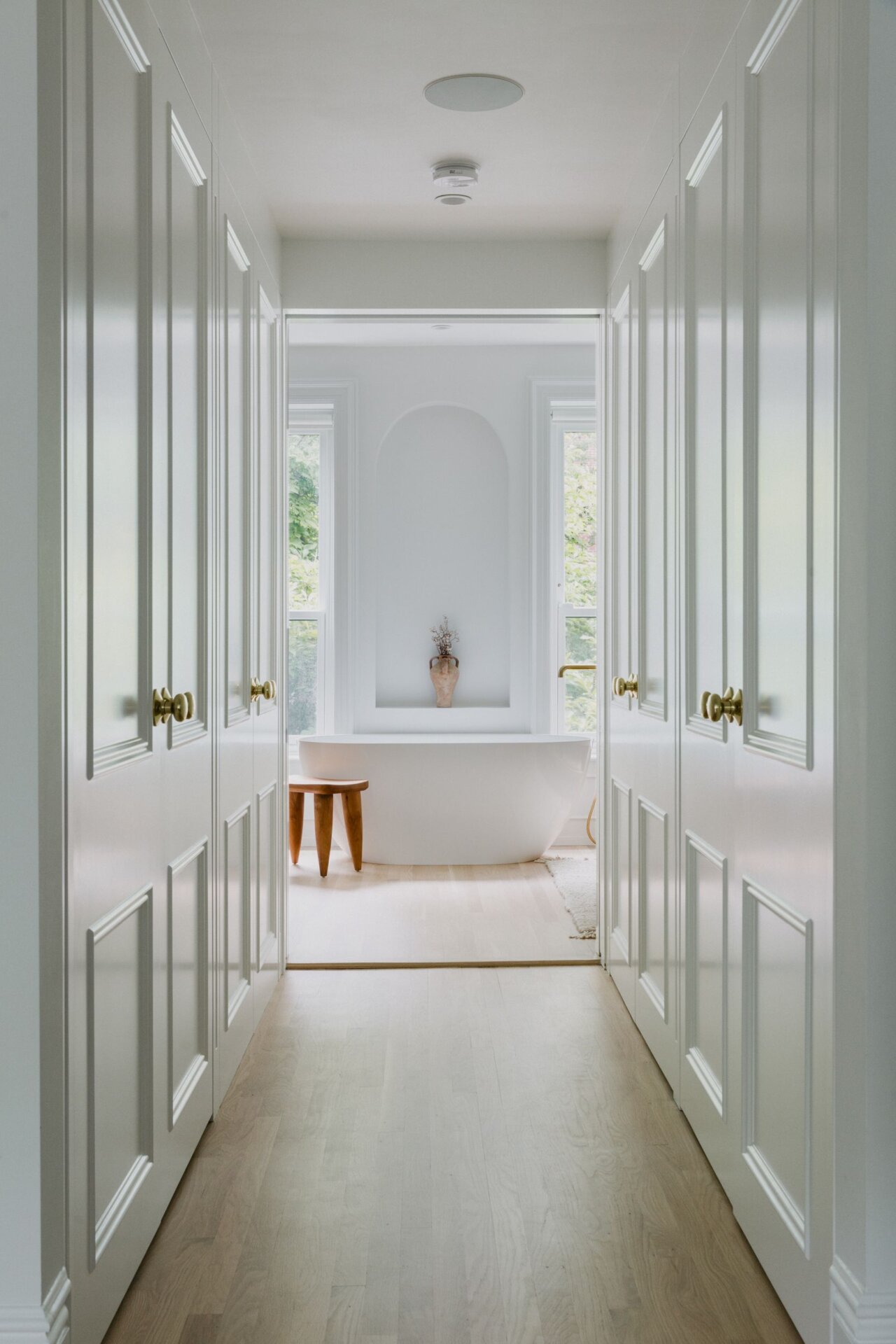
THE PRIMARY BATHROOM: This is a view of the closet-lined hallway leading from the primary bedroom to the primary bathroom.
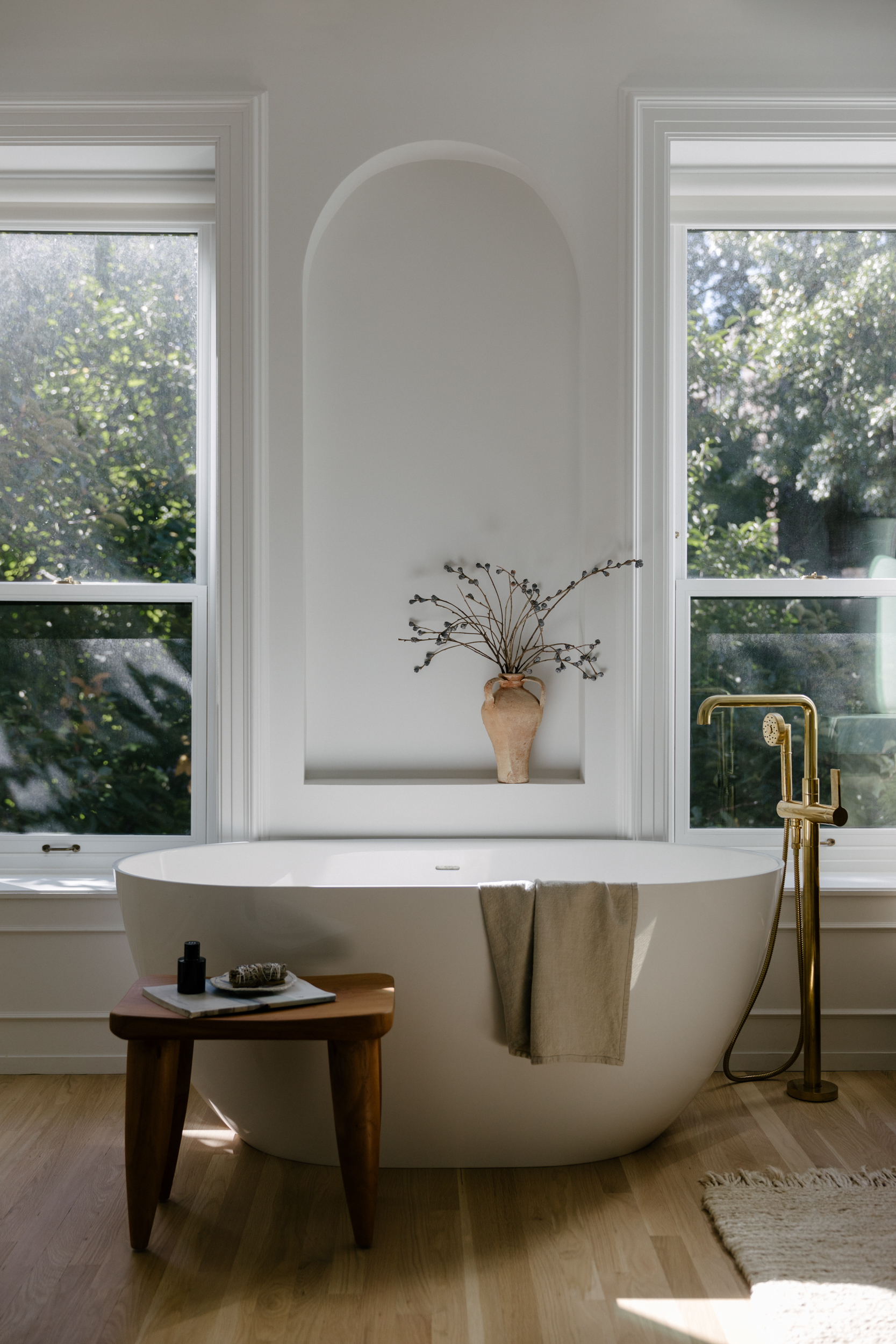
THE PRIMARY BATHROOM: A standalone tub framed by two windows overlooking the backyard.
“We got our inspo for the bathroom and closet remodel from one of my favorite designers Athena Calderone who actually also lived in a brownstone in Brooklyn with a similar layout to ours. I’m constantly getting inspiration from my favorite designers and when I saw her house on AD I was obsessed. It just felt right.”
The Space
This four-story Brooklyn brownstone has almost two entire floors dedicated to entertaining guests and one floor for just the primary bedroom. The rest of the home consists of a small office, three guest bedrooms, an outdoor deck and spacious backyard.
When asked about her favorite area in the home, the owner said, “I love the sitting nook in the main bedroom but the larger guest room on the 3rd floor has such a warm, cozy feel to it. I always gravitate to that room for some reason.”
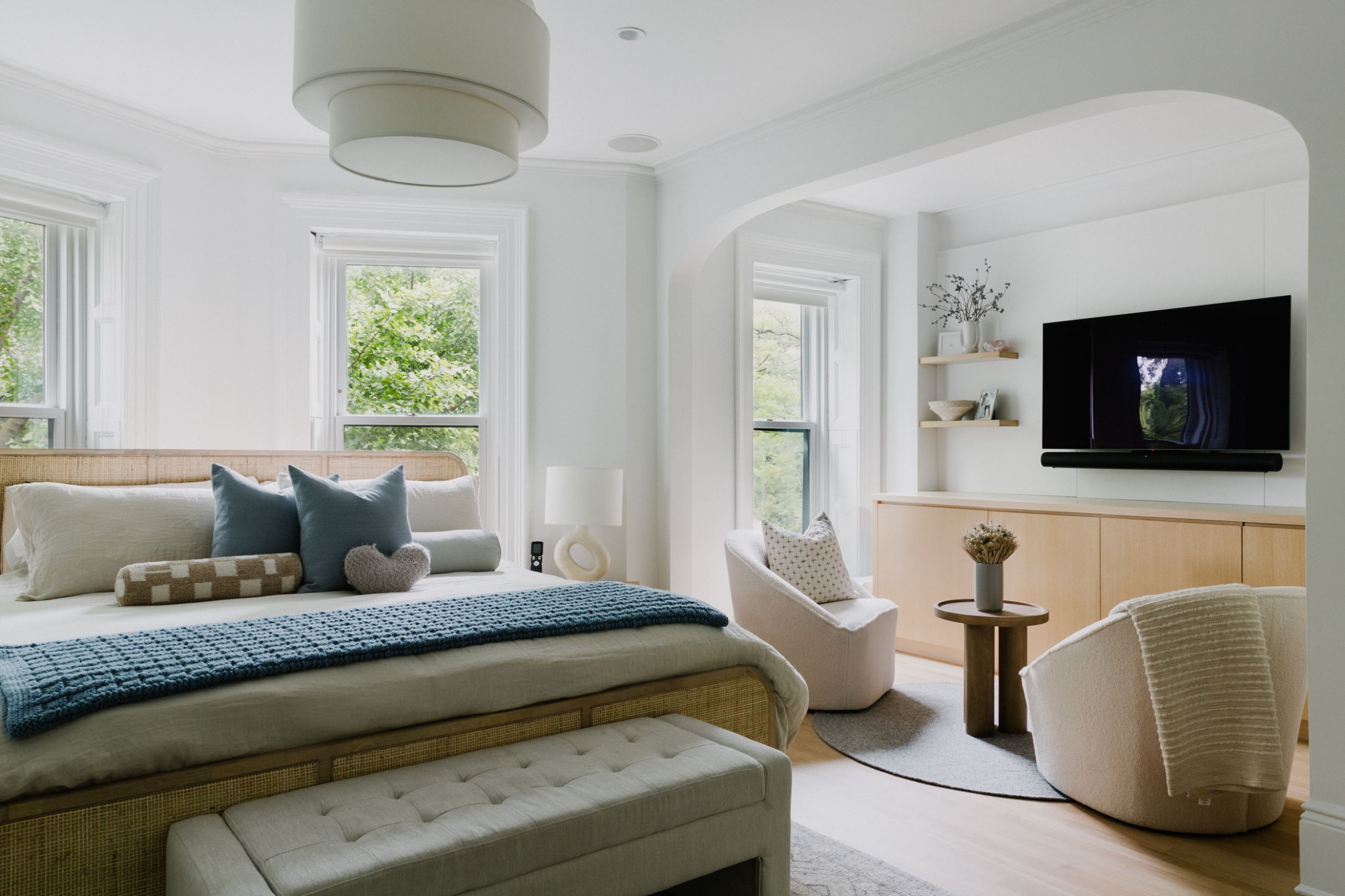
THE PRIMARY BEDROOM: A view of the cozy sitting nook right next to bed in the primary.
Though most of the art and decor throughout the home tends to be more minimal and smaller in scale, there is one piece in particular that stands out as soon as you enter the main living room.
“The mural in the living room is very special to us. The rose is my favorite flower and the saying “my delicate flower” is what my partner has called me since we first started dating so we thought it was very sweet to add that. We got an awesome local Brooklyn artist, Evan Paul English to come hand paint it on our wall.”
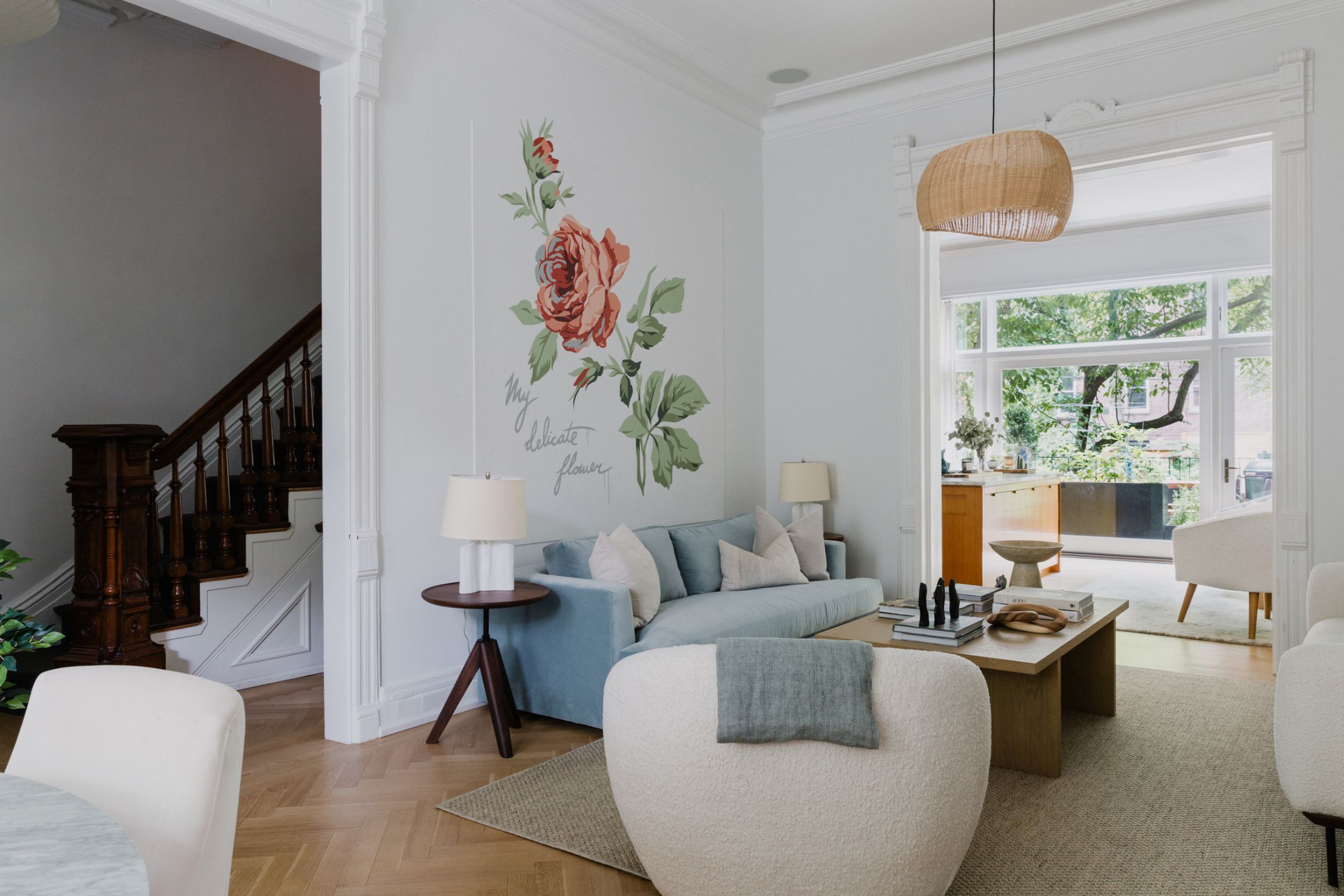
MAIN LIVING ROOM: The main living room is home to the custom rose artwork by Evan Paul English.
The Backyard
A key feature of this home, and a rare thing to have in NYC, is the outdoor deck and beautifully landscaped backyard.
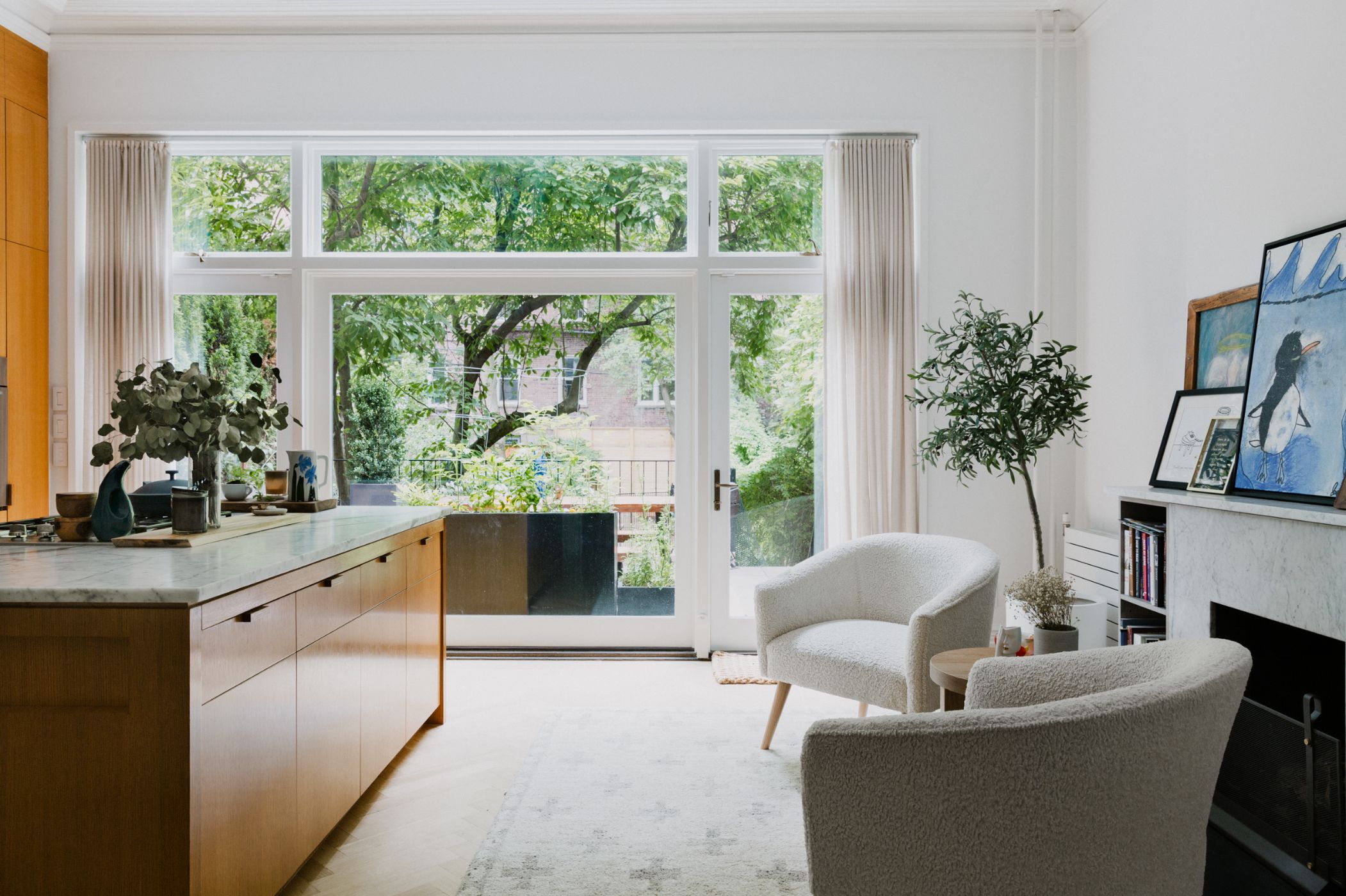
“The deck off of the kitchen was built just 2 weeks before we purchased it. I always think about the fact that if it wasn’t there when we bought it, what would that look like? How would the house feel? I can’t imagine the house not having that deck now. It’s where we grill, have dinners in the summer, grow our herbs and pretty flowers. It was always meant to be there.”
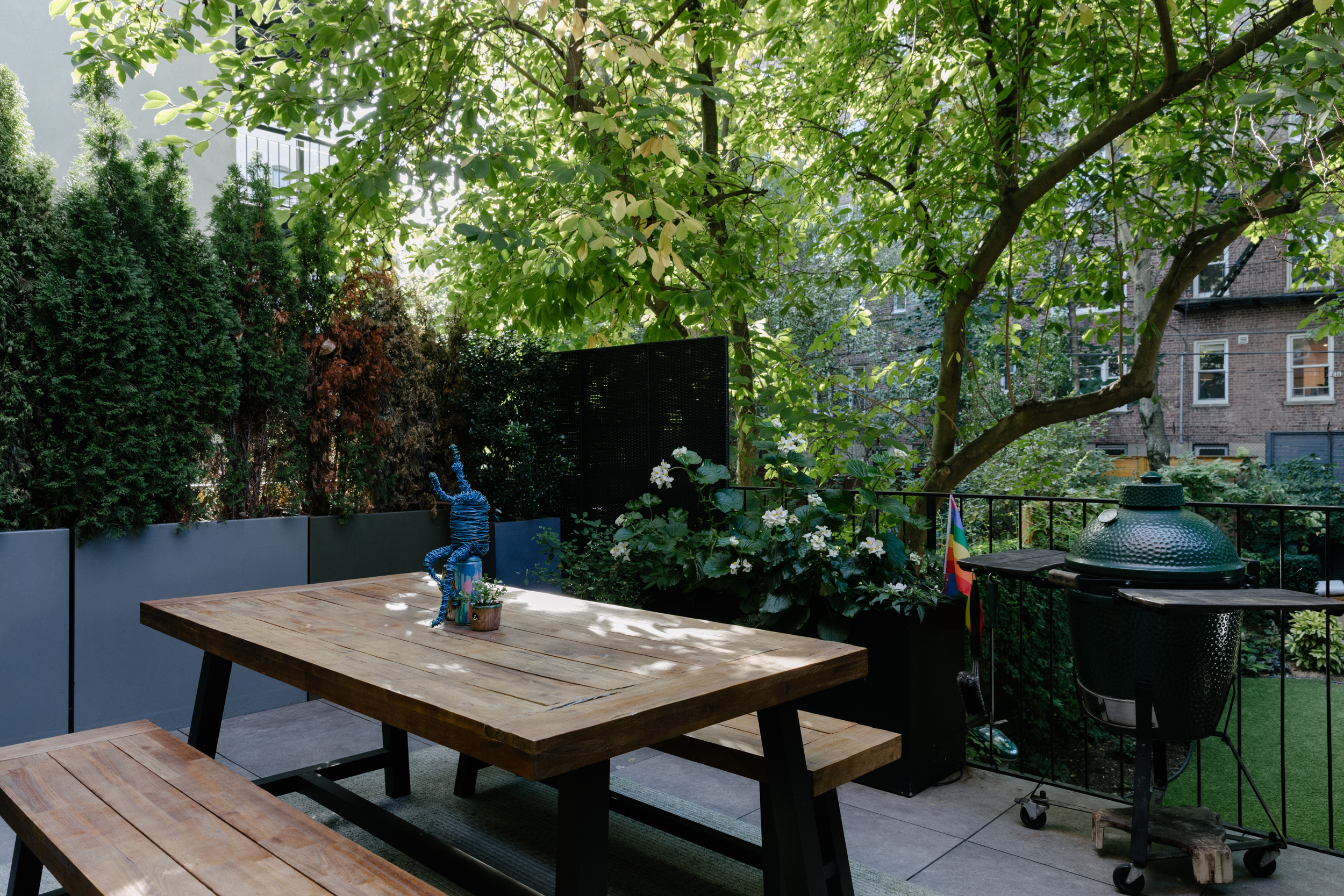
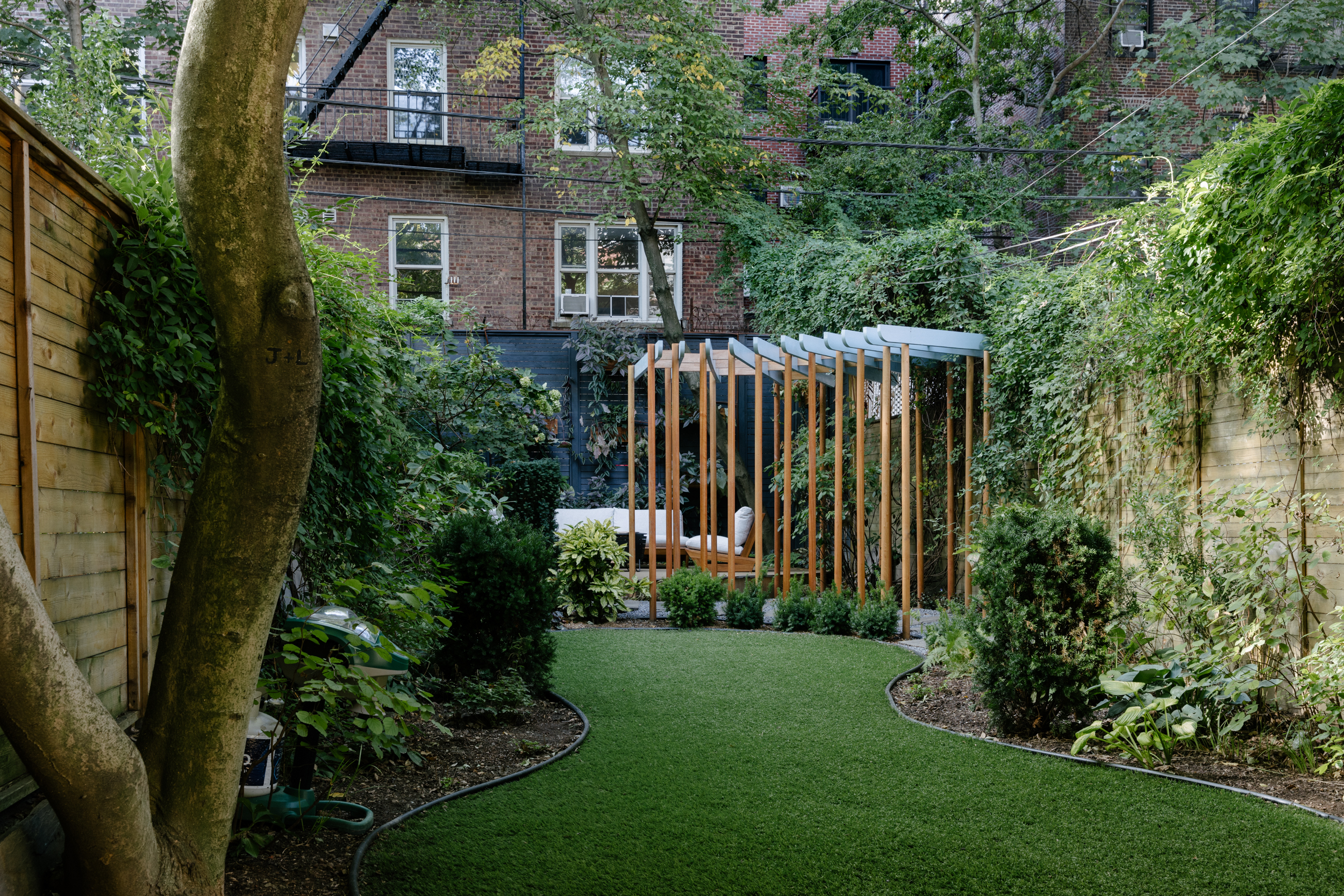
The Name – Casa Olympia
While many of our Casa names derive from characteristics and stories of the space itself, this one is special because we were inspired by the owners who live here. Olympia, in Greek, means “from Mount Olympus,” which was the home of the Greek gods as well as the Olympic games. We chose this name because one of the owners is a professional athlete, and we felt that it was only right to make the name a tribute to him and his career.
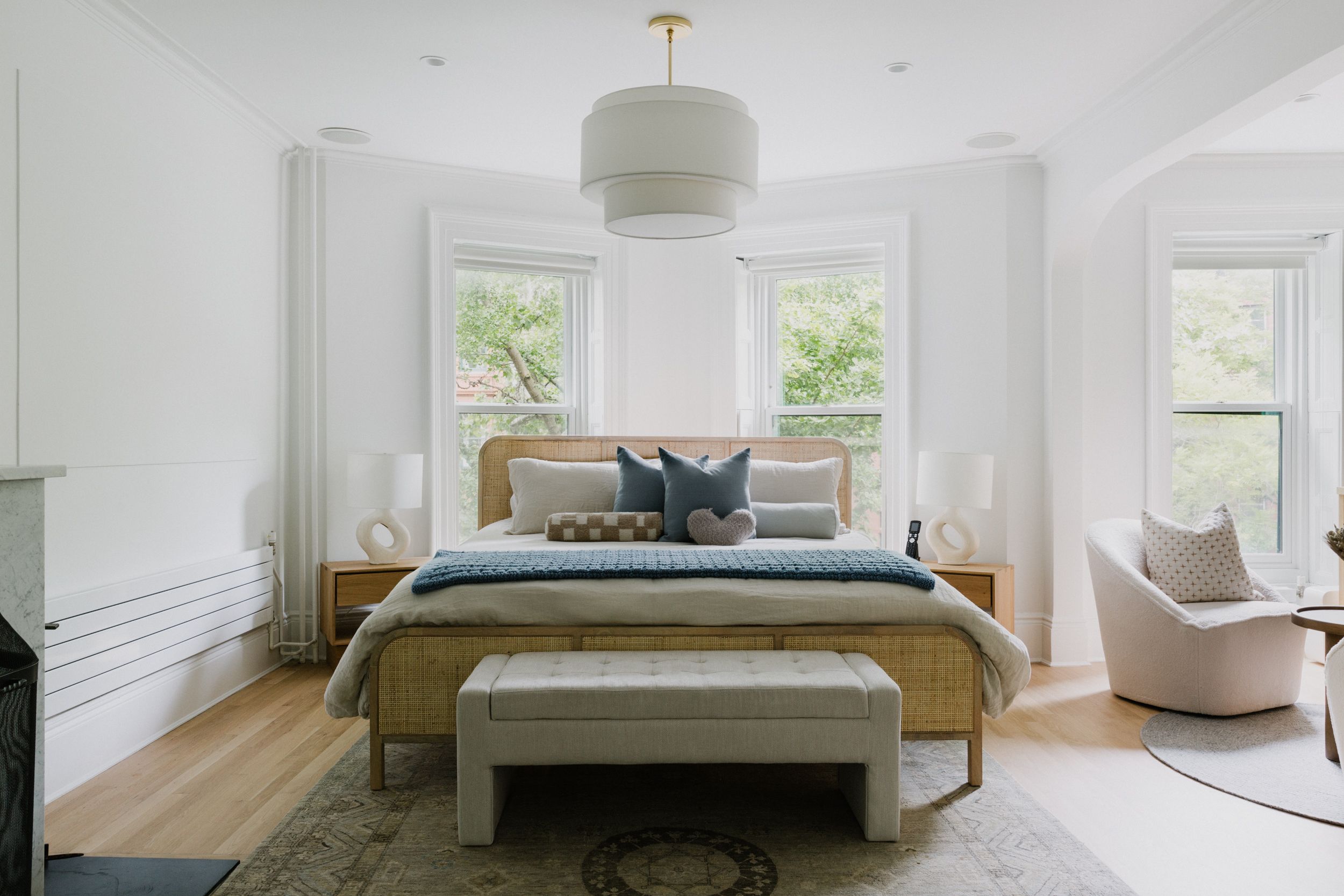
Neighborhood Gems
We asked the owners of Casa Olympia for some recommendations in their neighborhood, and they shared some of their go-tos:
- Leland Eating and Drinking House
- Lowerline
- Patti Ann’s
- A.MANO (her favorite for cute little decor finds and sweet gifts for friends!)
Explore Casa Olympia for your next Production, Meeting, or Event.
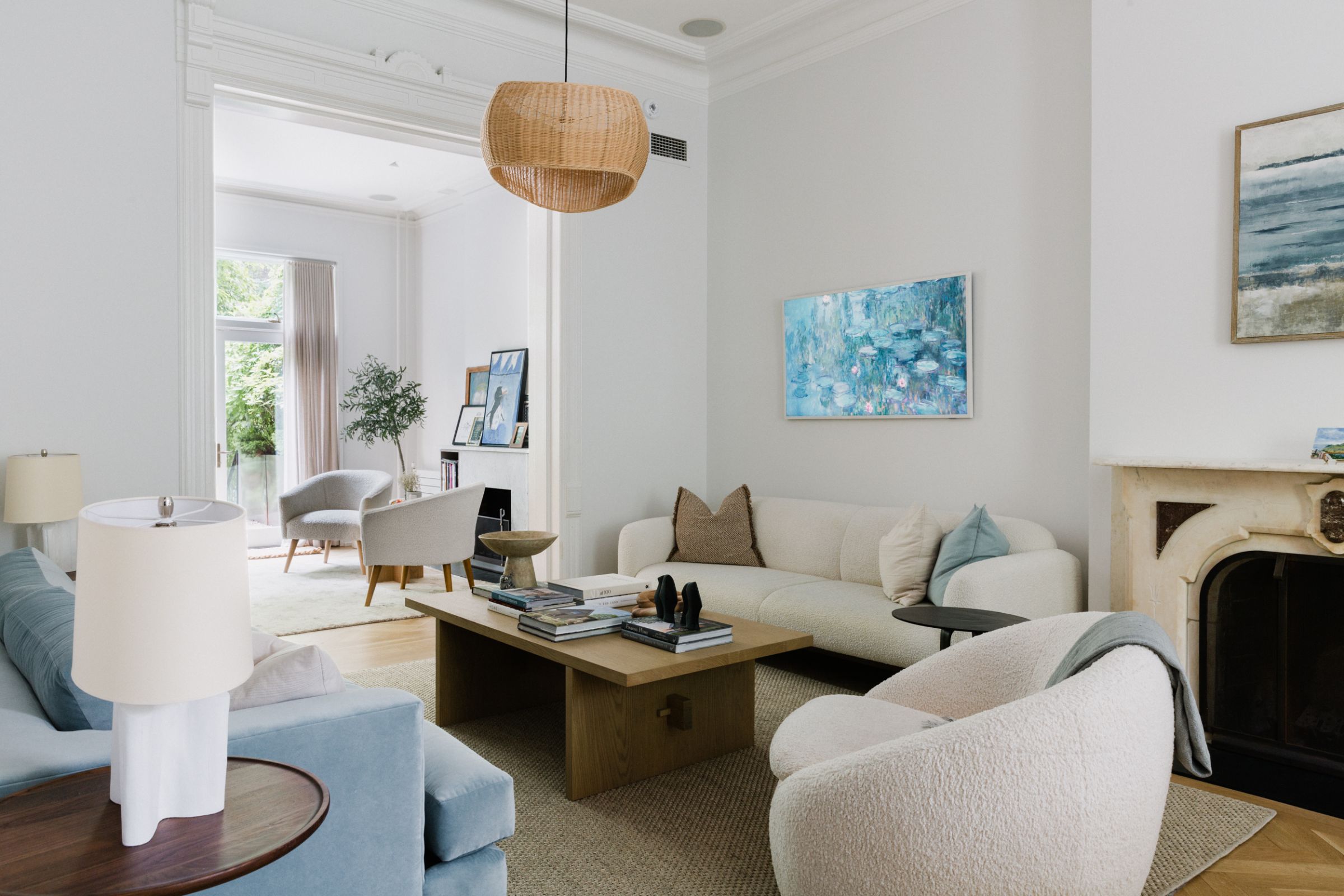
MAIN LIVING ROOM: The main living room is the first room to your right when you enter the home from the main entrance. It’s the connecting area between the dining room and the kitchen.
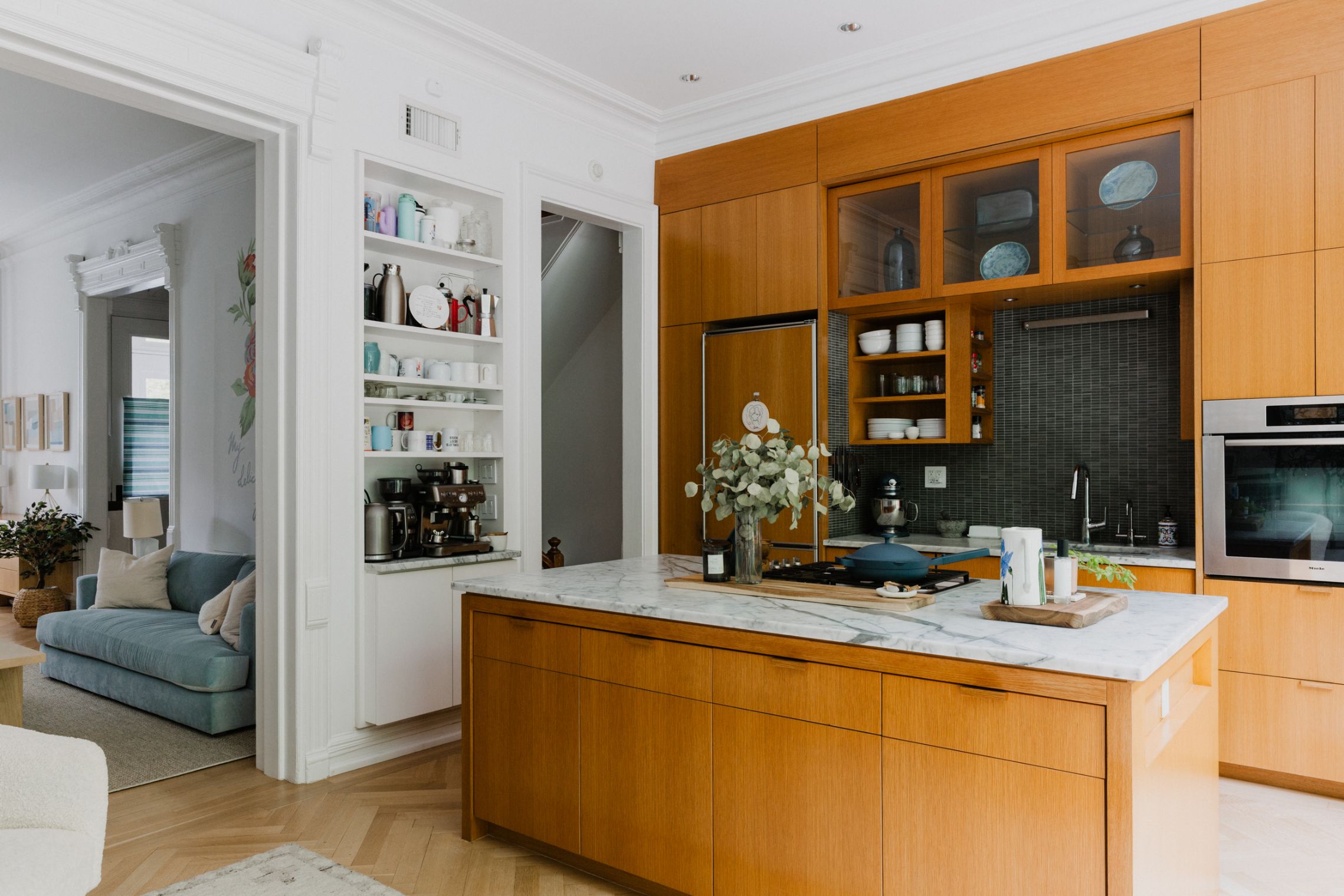
THE KITCHEN: One of the most naturally well-lit rooms in the home, the kitchen boasts warm wooden cabinets contrasted by beautiful marble countertops. The massive island in the middle allows plenty of counter-space for food prep and a perfect backdrop for filming.
Explore Casa Olympia for your next Dinner Party, Baby Shower, or Engagement Party.
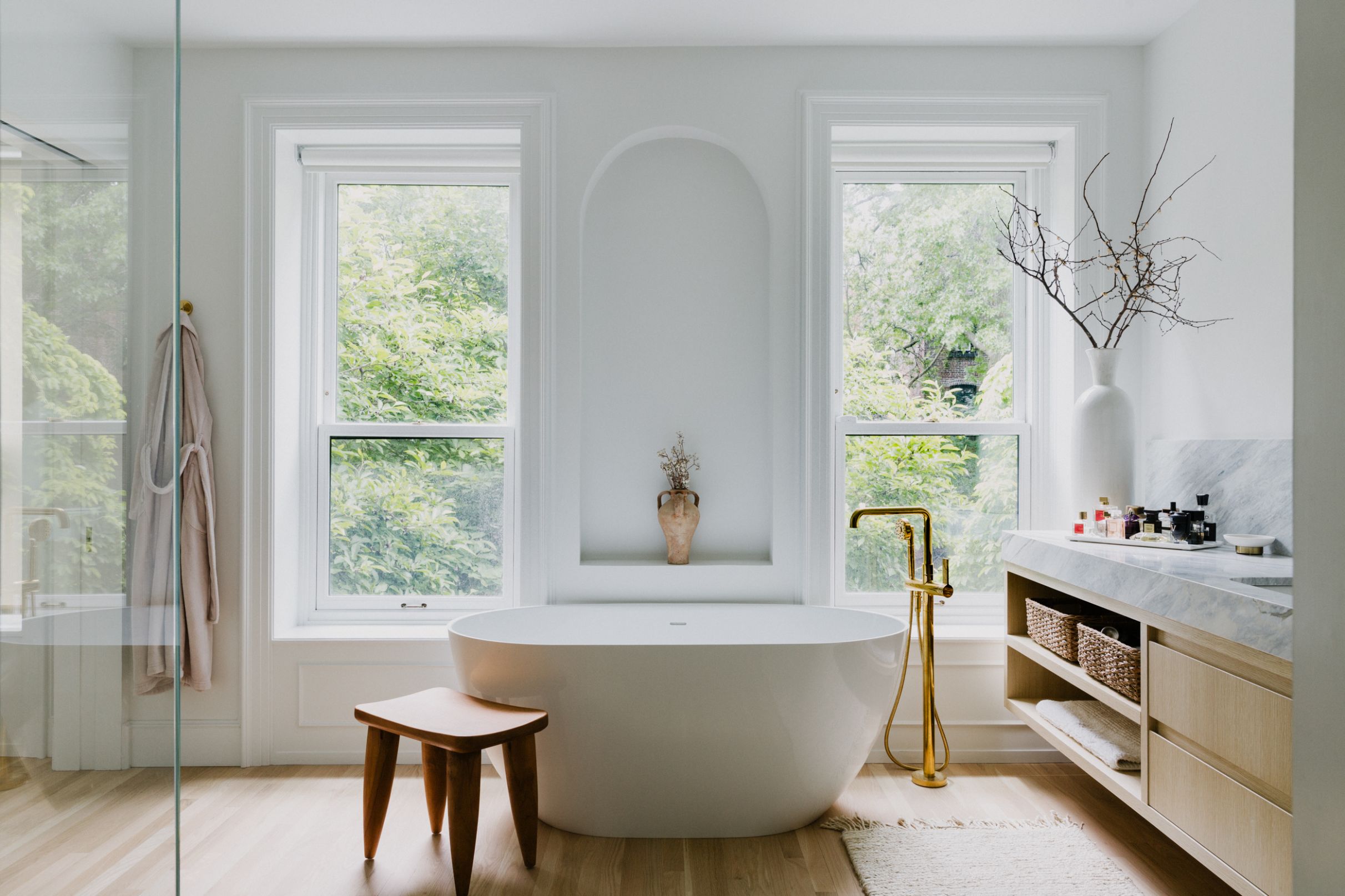
THE PRIMARY BATHROOM: A naturally-lit, spacious bathroom with a tub, a shower, and plenty of space for production teams.
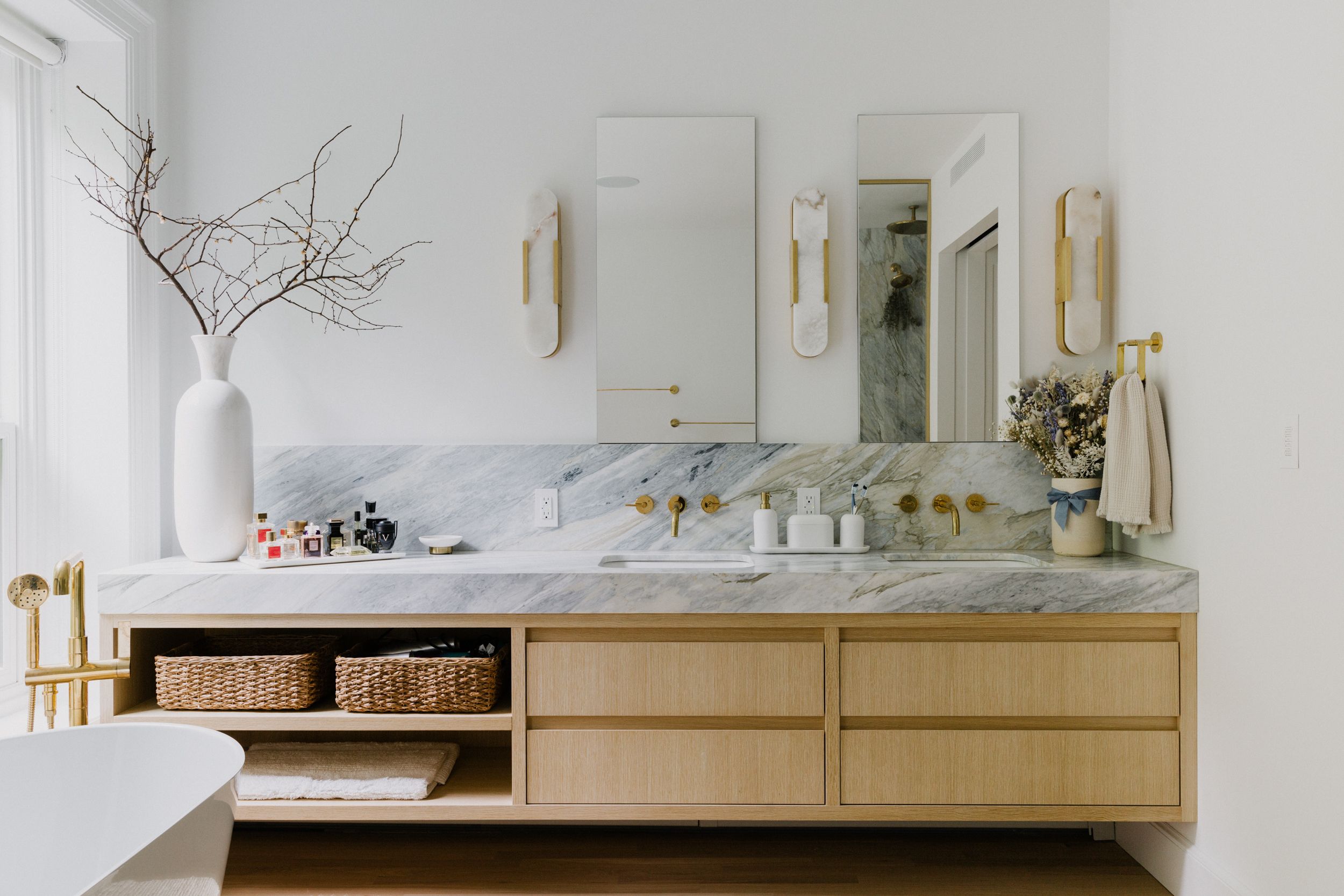
THE PRIMARY BATHROOM: A double-sink vanity made with marble and light wood finishes, with tons of counter-space.
Explore Casa Olympia for your next Photo Shoot, Film Shoot, or Product Shoot.
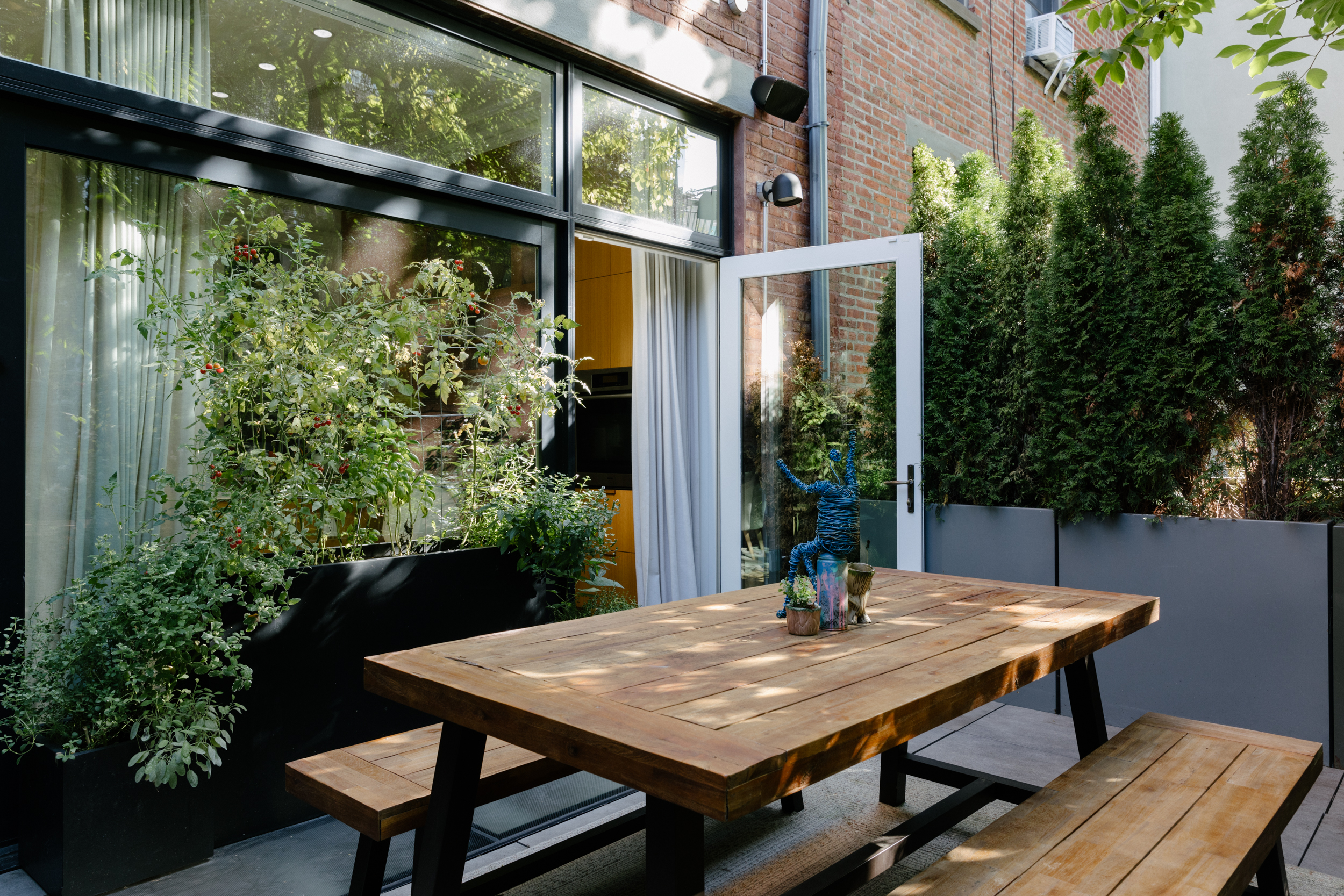
THE DECK: Connected directly to the kitchen and overlooking the backyard, the deck has a picnic table and seating along with a grill. There are stairs that take you directly down to the backyard.
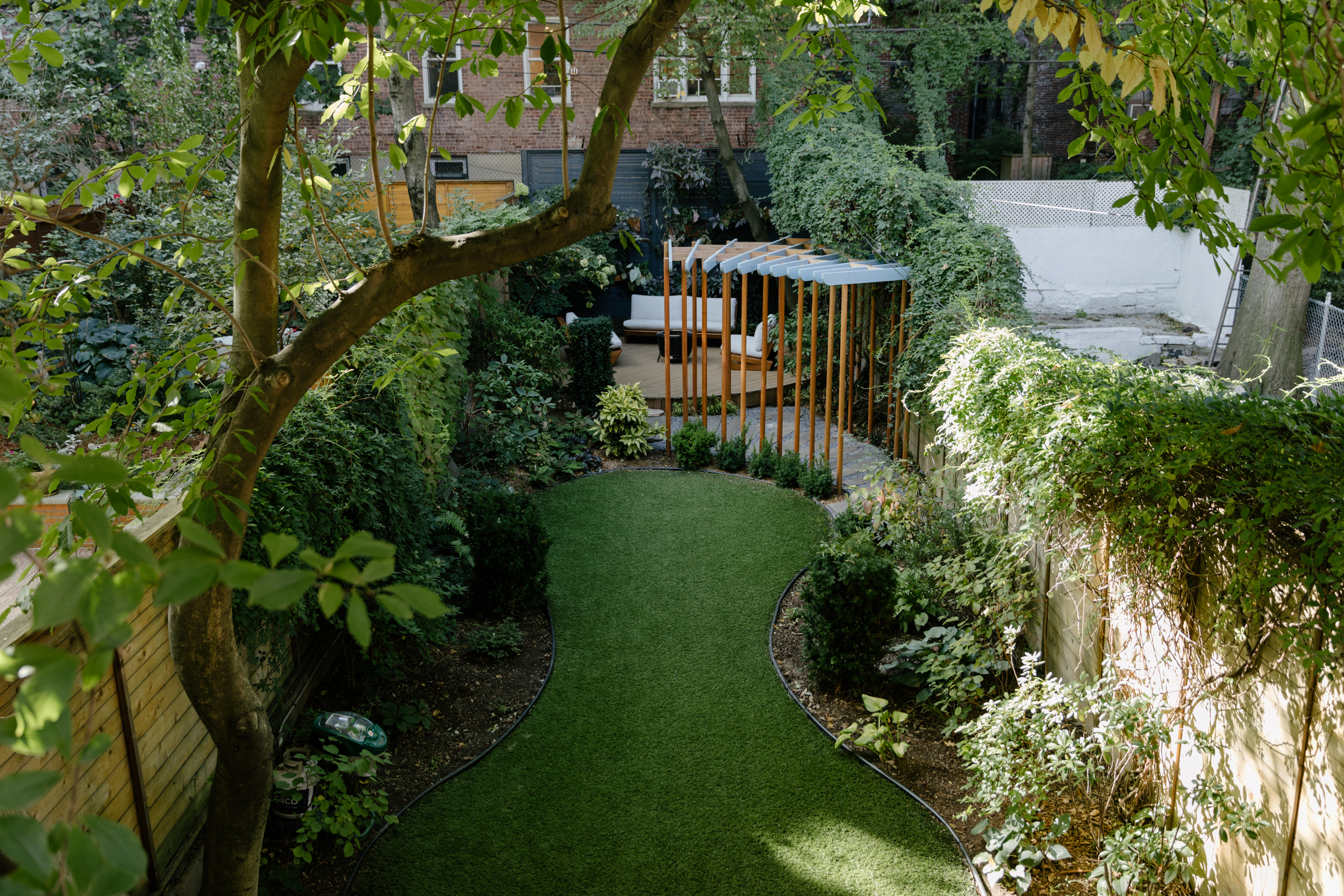
THE BACKYARD: View from the deck. The lush backyard offers tons of open space along with an elevated platform at the end, furnished with plush outdoor lounge seating.
