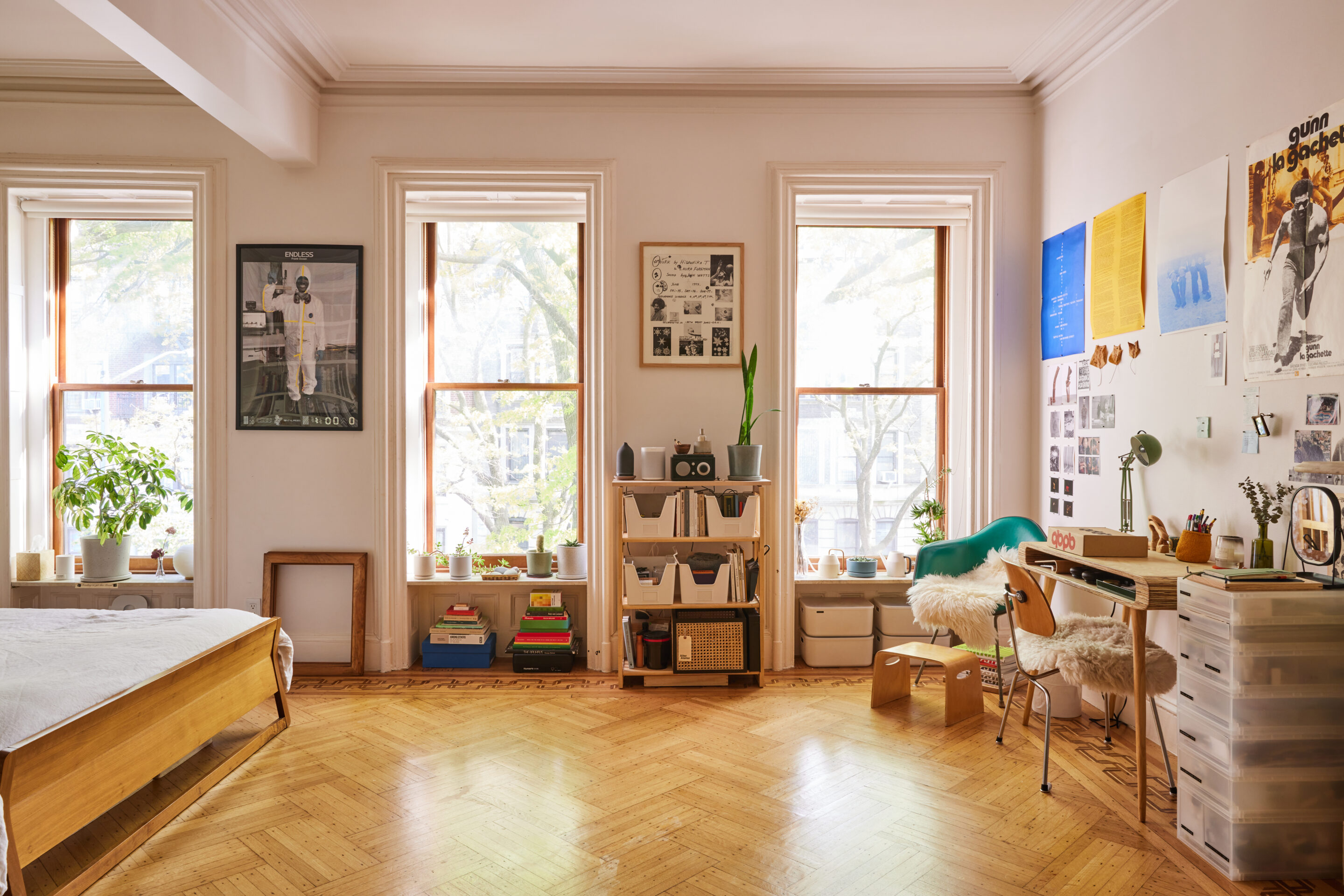“Henry David Thoreau wrote, ‘To affect the quality of the day, that is the highest of arts.’ Inspired by this line, we hope everyone who comes to our house savors the moment and leaves feeling renewed.”
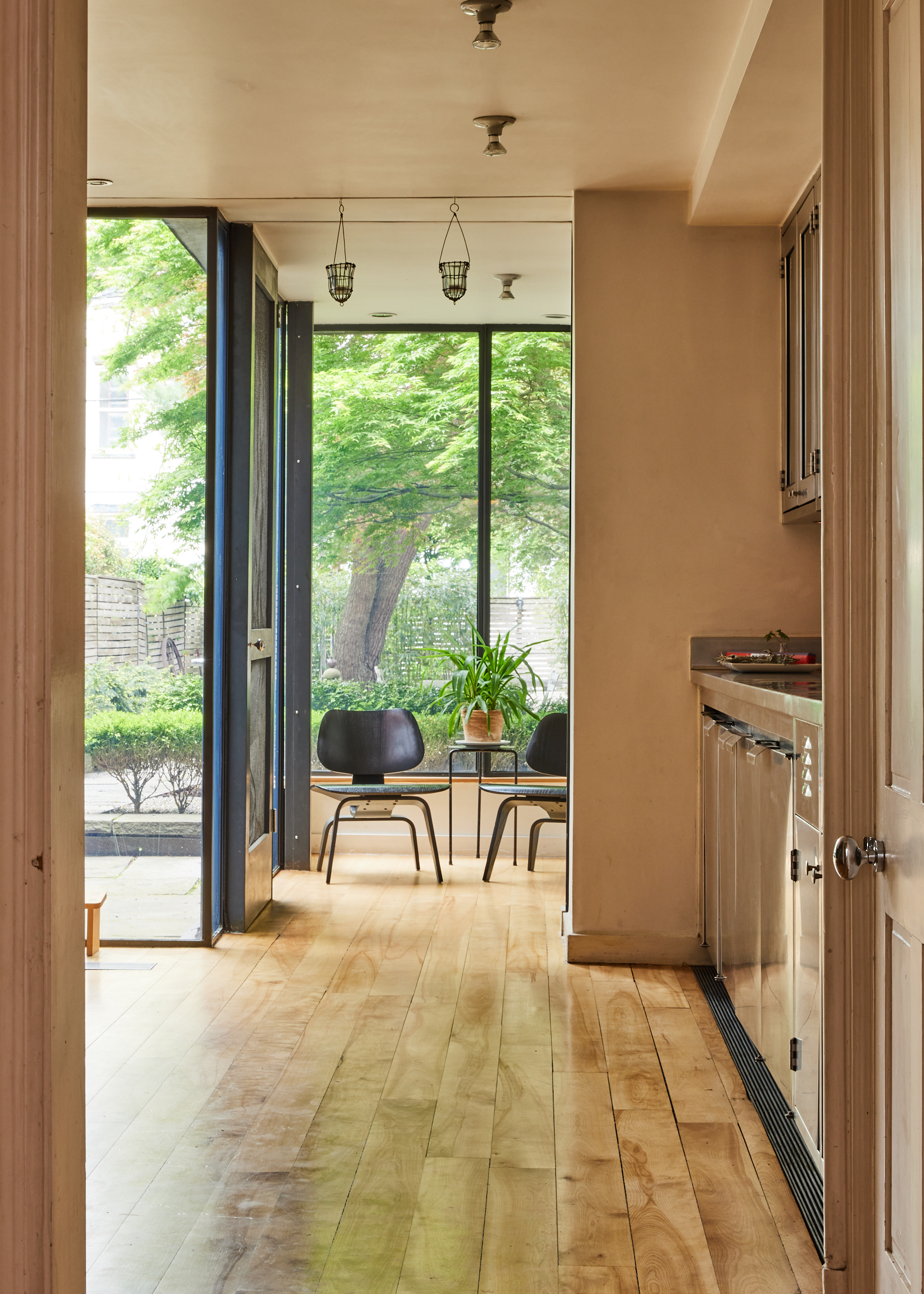
View peeking into the kitchen from the hallway.
A place that aspires to inspire and touch every individual that enters – Casa Escondida is the newest addition to the Cocoon family.
As you walk in through the garden-level of the home, you immediately sense a feeling of comfort and bliss emitting from the potting shed to your left as the warm natural light streams in through the kitchen and down the hall.
Though it was meant to be more functional than aesthetic, the catch-all potting shed perfectly demonstrates the amount of care and sincerity put in to every detail of this home. From the charm of the organized chaos to the meticulously curated walls filled with family memories, it’s evident that the home was layered with years of curating and collecting various objects and memories.
The Vision
Originally built 152 years ago in 1871, the property has been a home for only three other families before its current owners moved in. At the time, large portions of the interior were covered in an ponderous oxblood lacquer, masking all the extraordinary details and original finishes of the home.
The garden-level was particularly dark, with small barred windows that looked out to their double-lot backyard. The oven in the kitchen was awkwardly placed inside the fireplace, and a bathroom was built right into the middle of the room, forcing everything else to be constructed around it. The owners knew they had their work cut out for them.
“We wanted to preserve and restore all architectural elements to their original state, blending in spare, monolithic additions where necessary to contrast with the Italianate details.”
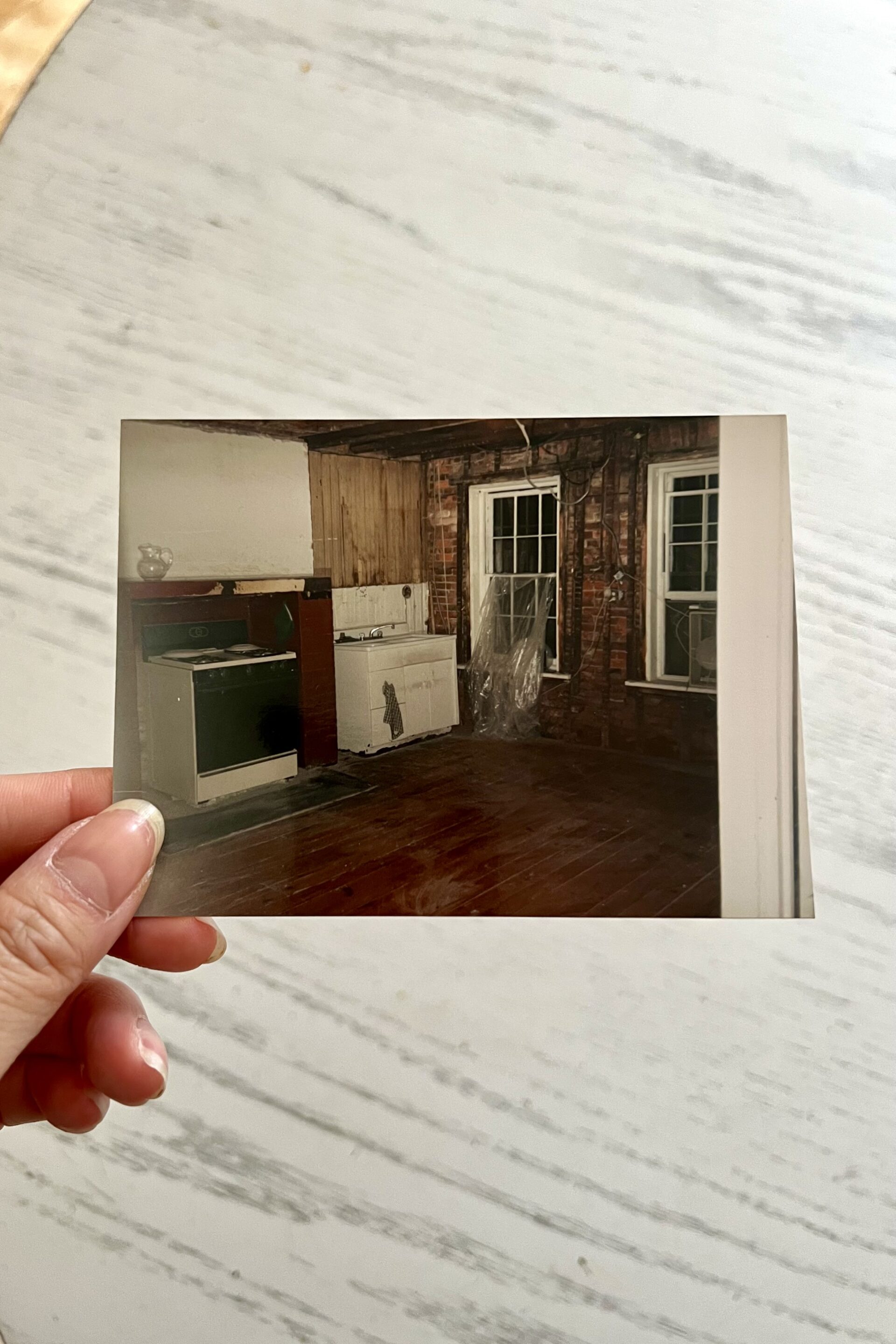
A photo of the kitchen before renovations.
The Restoration
Starting with the front of the house, the couple kicked off the ongoing restoration of their mid-Victorian-era Brownstone by stripping and restoring the two 12’ Italianate double front doors. Carefully preserving each and every detail of the home and “respecting the house as we would a beloved elder,” the new homeowners slowly gave their house a new life.
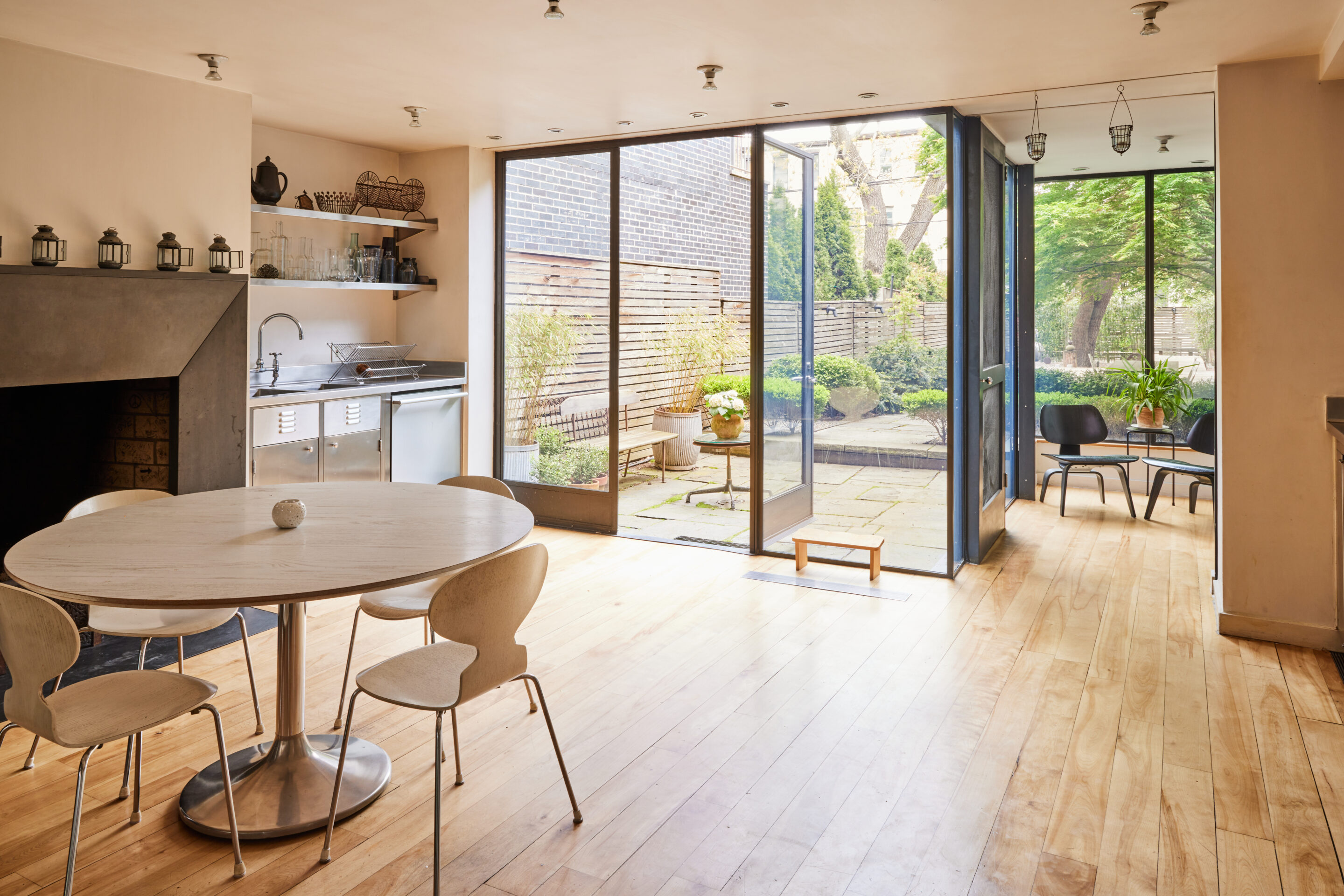
The reimagined kitchen, featuring the original fireplace with new finishes, stainless steel appliances and cabinetry throughout, and floor-to-ceiling windows that bring in natural light from their double-lot backyard.
The first space to fully transform was the eat-in kitchen. They had an ambitious vision for the dark and dingy room – to make this space the heart of the home. While aiming to maintain a degree of minimalism, they also wanted this to be a space that’s meant to be lived in. They broke down the walls to create a more seamless connection between the indoors and outdoors and outfitted the entire space in stainless steel appliances and finishes. The final touch was installing the floor-to-ceiling windows that instantly made the entire home lighter and brighter.
Moving through the rest of the house, they restored one room after another and filled the spaces with their own stories, travels, and character. They had a strong vision for their home and were grateful to work with exceptional professionals and fabricators who respected their vision.
“Much of our furniture – and all of the art – was made or gifted by friends, and so we’re always surrounded by the spirit of people we admire.”
We love that every room, every piece, and every detail has a story of its own and we are so excited to invite you in to create your own memories in this home.
Advice for new homeowners? “Let your house or your space dictate your design, and make the most of what’s already there; don’t rush; leave trendiness to others.”
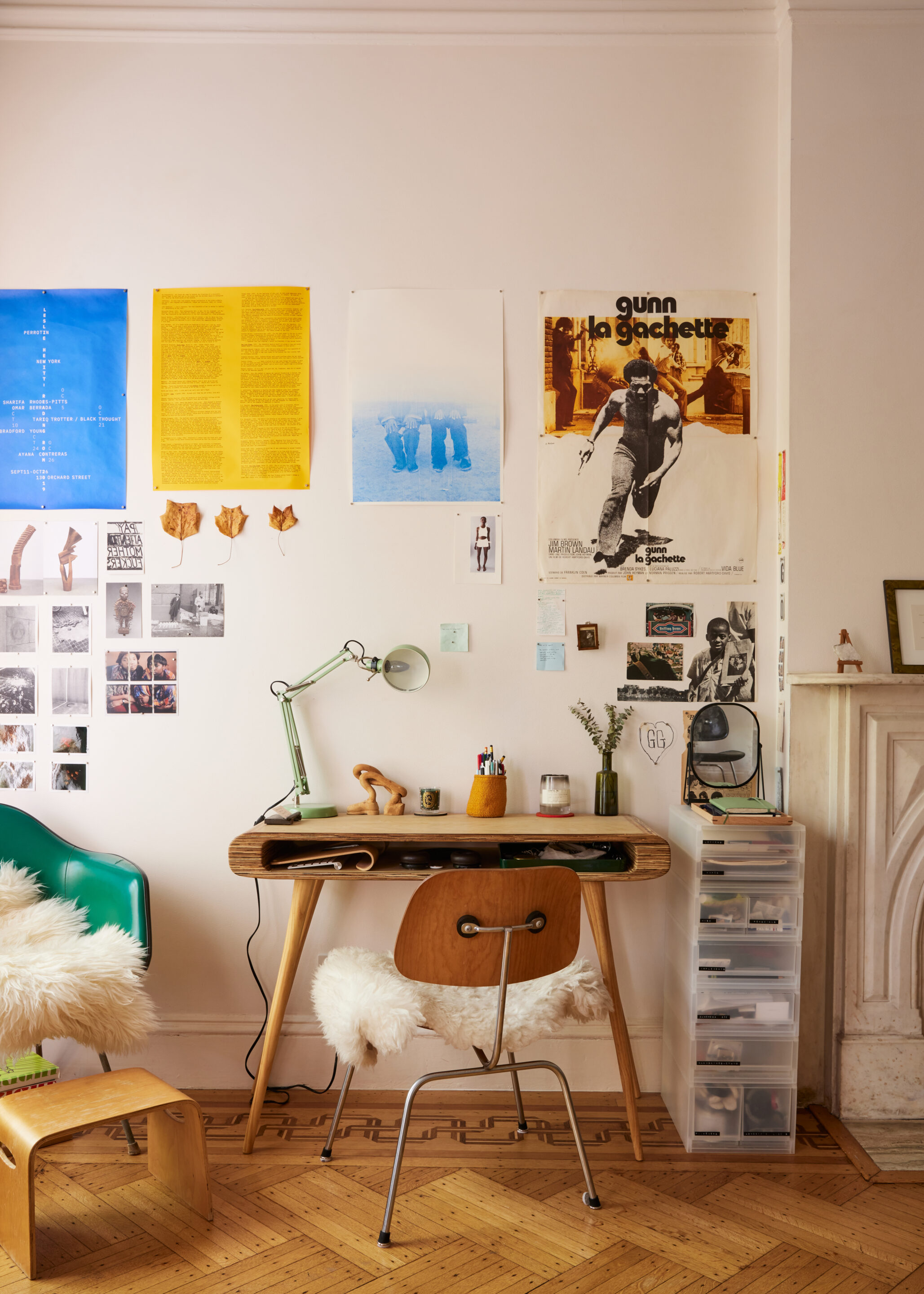
Every corner of the home was thoughtfully curated and designed with intent and a personal touch.
The Name – Casa Escondida
As you explore the house, you will realize that there are no large screens mounted on the walls or placed on the tables; obvious pieces of technology are not prevalent in the home. This was intended through design to maintain peace and serenity throughout the property. “Escondida” means hidden in Spanish and illustrates the secluded experience of the home, where you are free to think, create, and be without the distractions of the outside world.
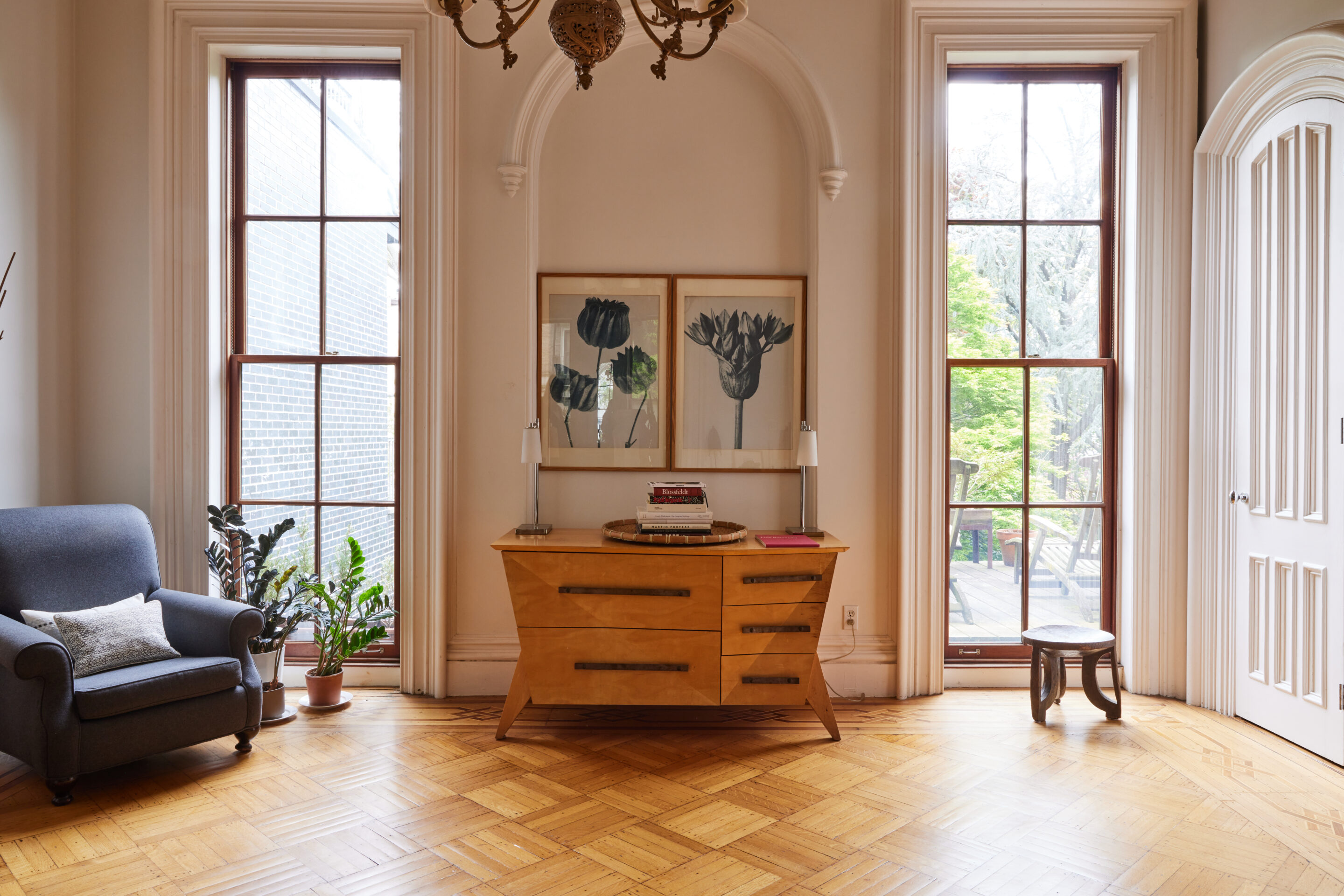
Back parlor looking out onto the backyard, featuring a one-of-a-kind credenza designed and made by Aris Paganakis, a family friend.
We invite you to embrace this sensation upon entering the home as well – whether you are here for a project or just for fun, we welcome you to fully immerse yourself in all that Casa Escondida has to offer.
Looking Ahead
“Next for the house: many years ago, the first thing we did when we moved in was to strip and restore the front doors; now it’s time to circle back and give them some more love and attention.” We look forward to seeing the continued renewal of this incredible home!
Explore Casa Escondida for your next Production, Meeting, or Event.
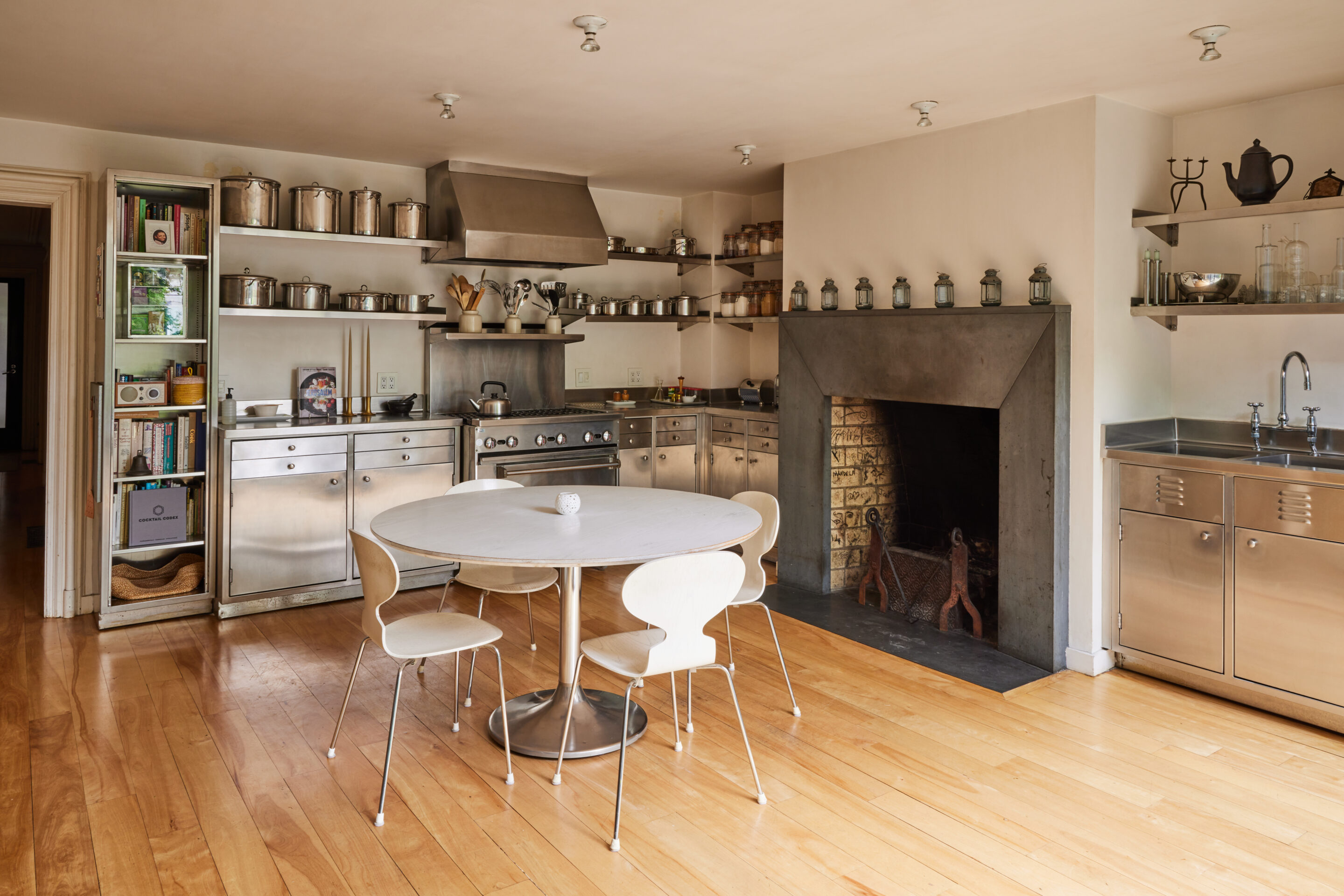
THE KITCHEN: A minimalist space, designed to be used and lived in – with open shelving displaying the monochromatic cookware, simple Arne Jacobsen chairs, and a collection of cookbooks to inspire the chef.
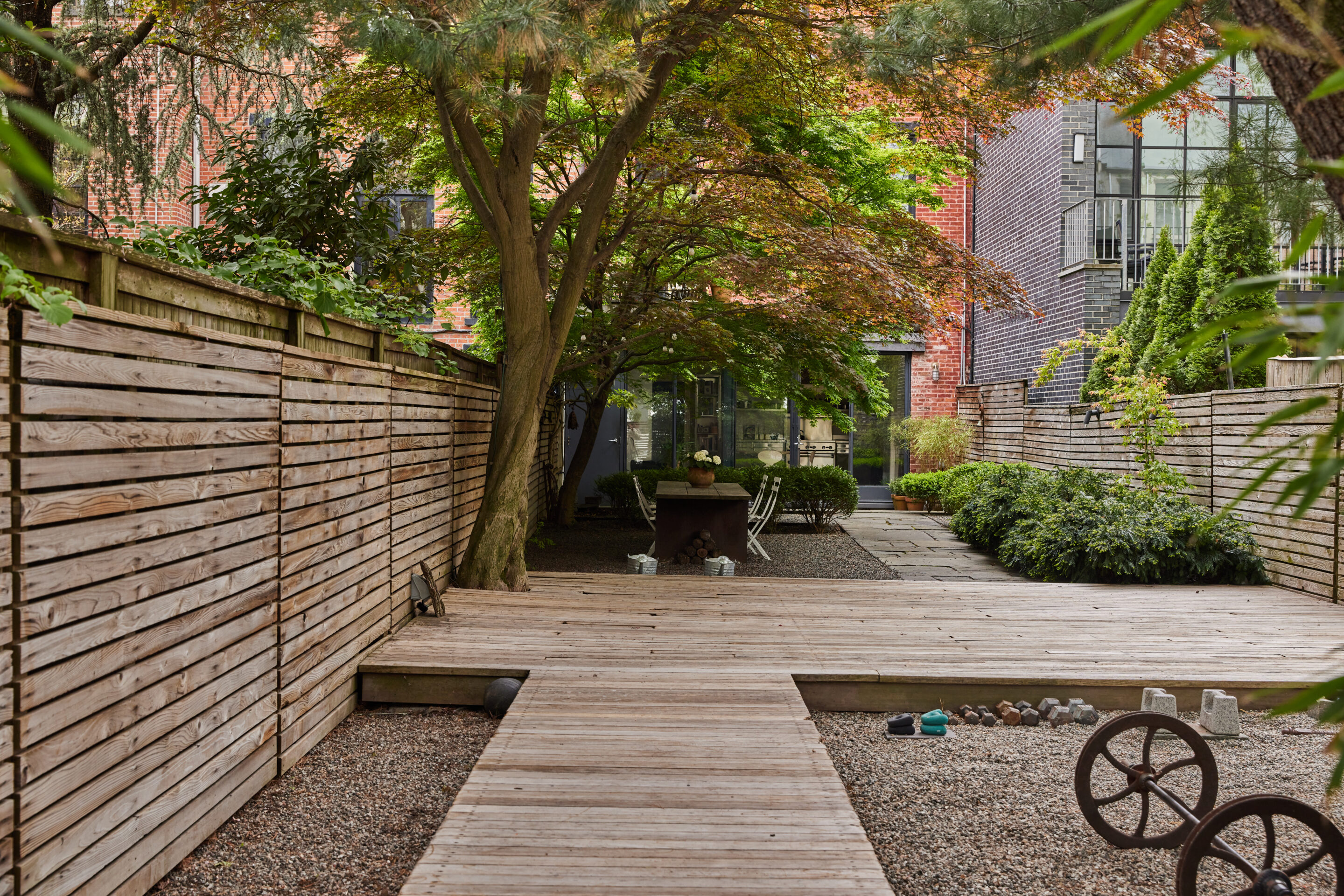
THE BACKYARD: A rare space in the city, combining the expanse of two lots into one, there’s enough space to dine, to meditate, to entertain, and to train. The beautiful Japanese maple tree in the garden was actually inherited – they nurtured it from a baby tree to now it being a mama and having a baby tree of its own!
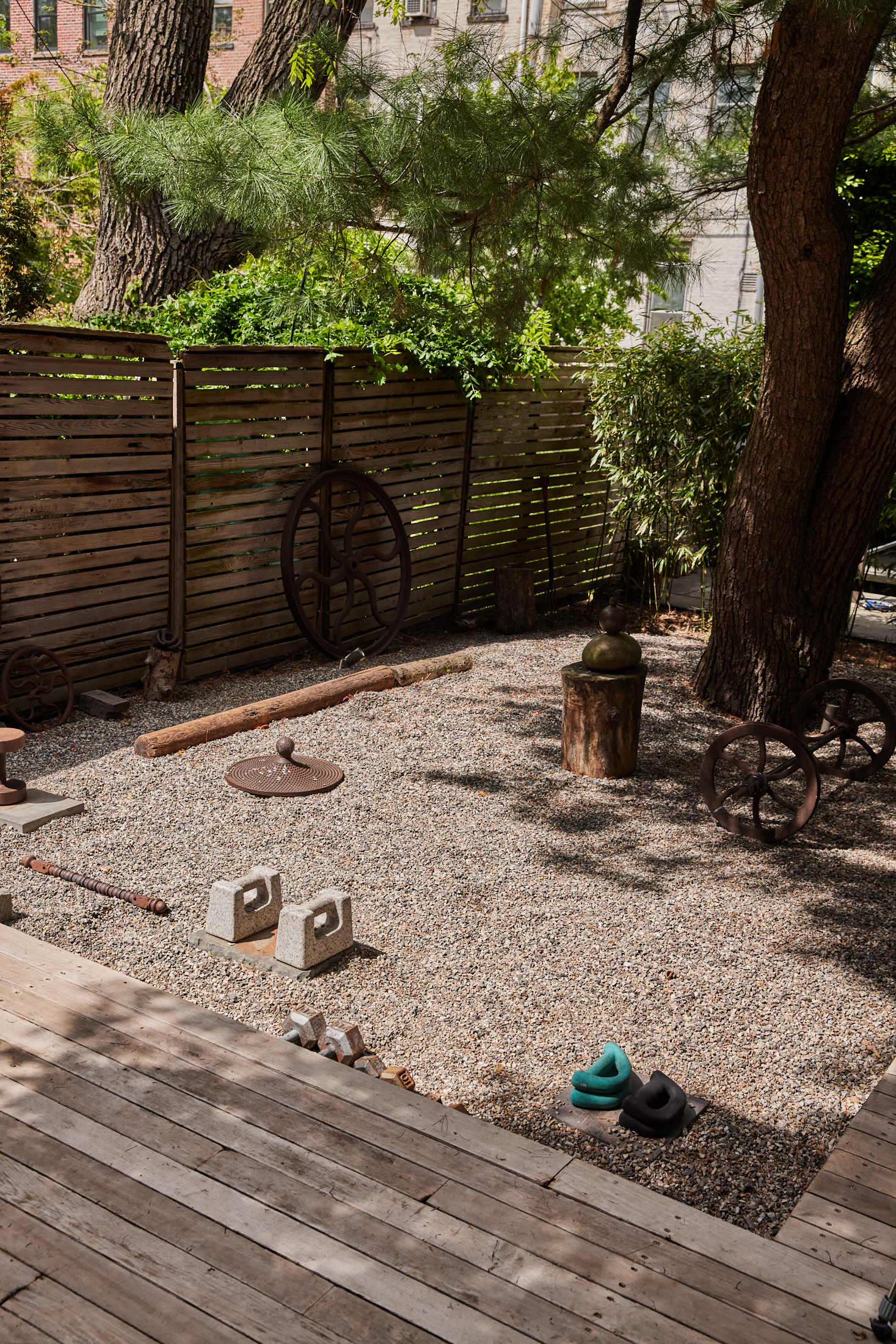
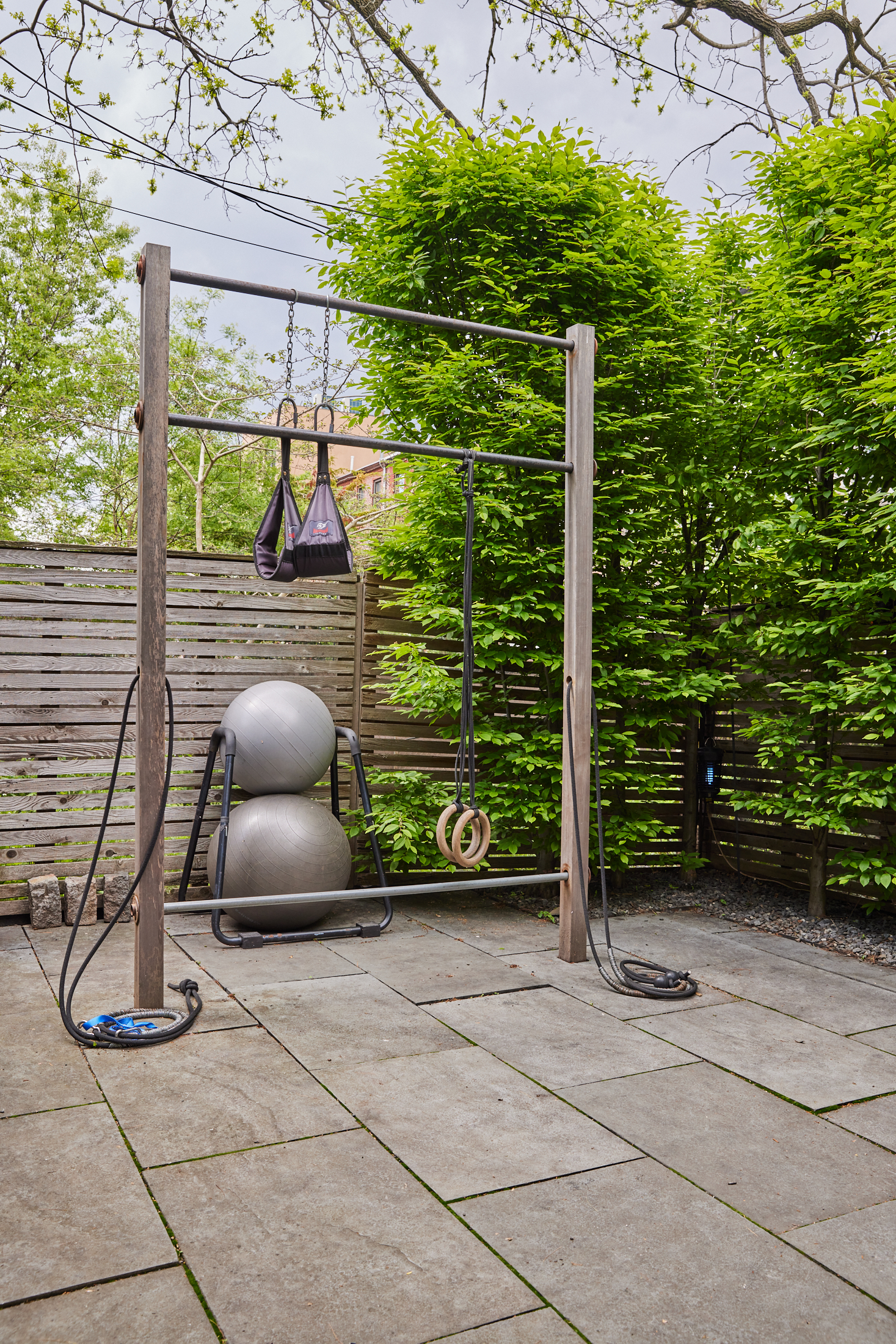
THE FITNESS PLAYGROUND: They’ve created their own fitness playground inspired by elements of nature and existing resources around them. There was a large manual printing press in the basement, and when it was disassembled, the owners asked to keep the enormous iron wheel (pictured here in the garden) to remind them of learning and curiosity.
Explore Casa Escondida for your next Outdoor Event, Wedding, or Baby Shower.
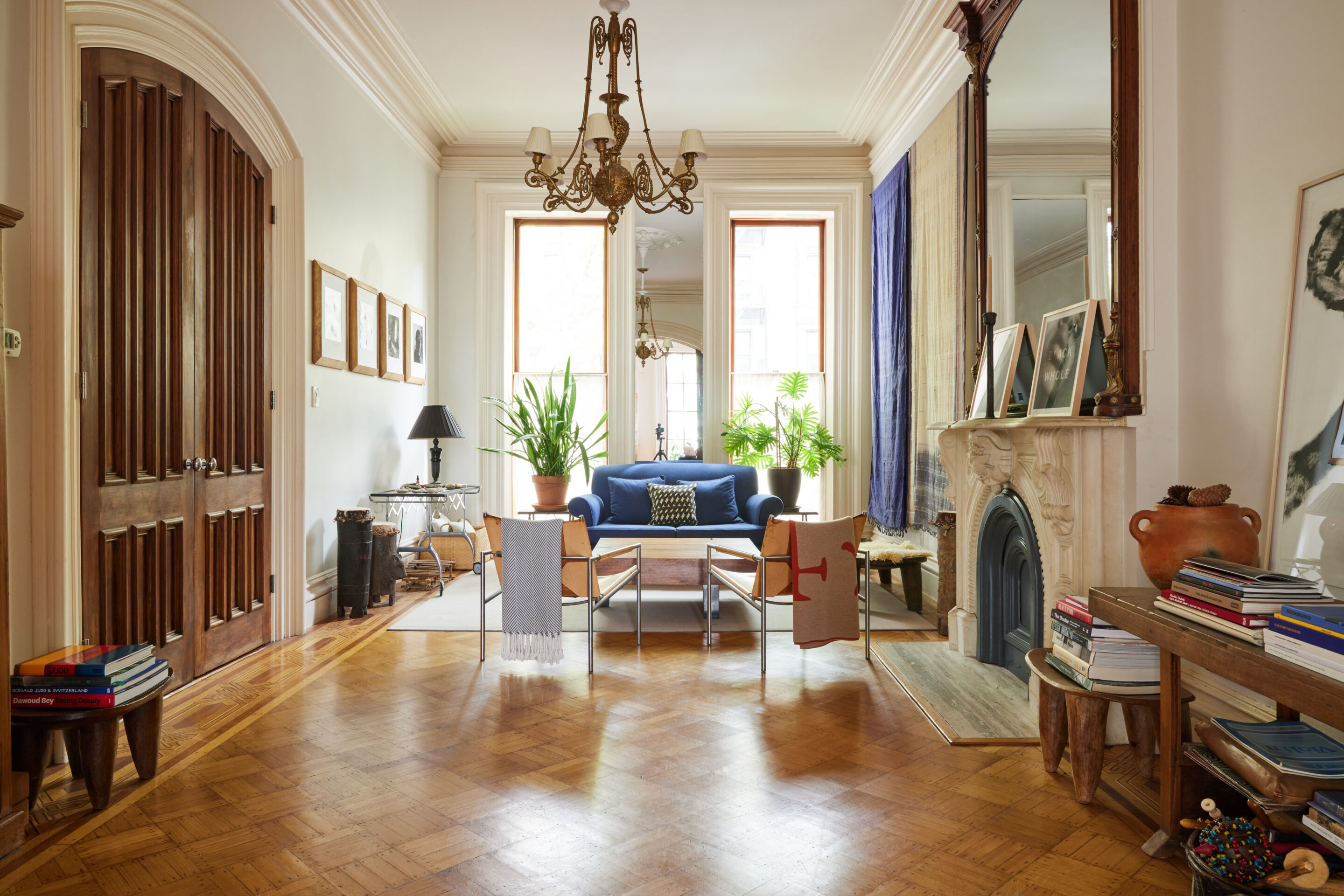
THE FRONT PARLOR: The main sitting room of the home, filled with art by their daughter and objects from travel – all complemented by the beautiful original woodwork and fireplace throughout the space.
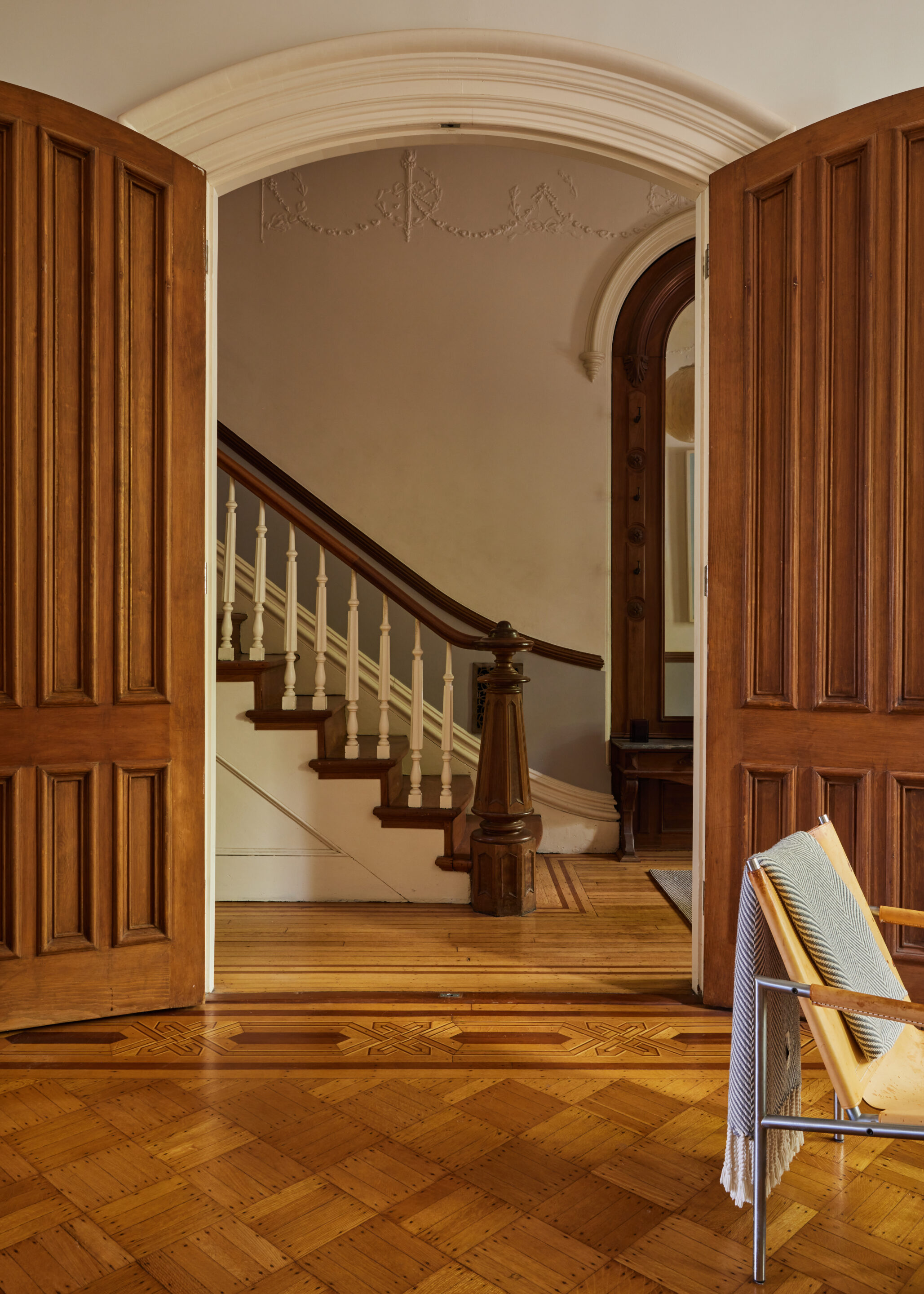
THE STAIRWAY: A view of the staircase from the main parlor – all original finishes to the house: hardwood parquet floors, walnut staircase and stairway wall detail, foyer pier mirror with oak frame, doors and door frames.
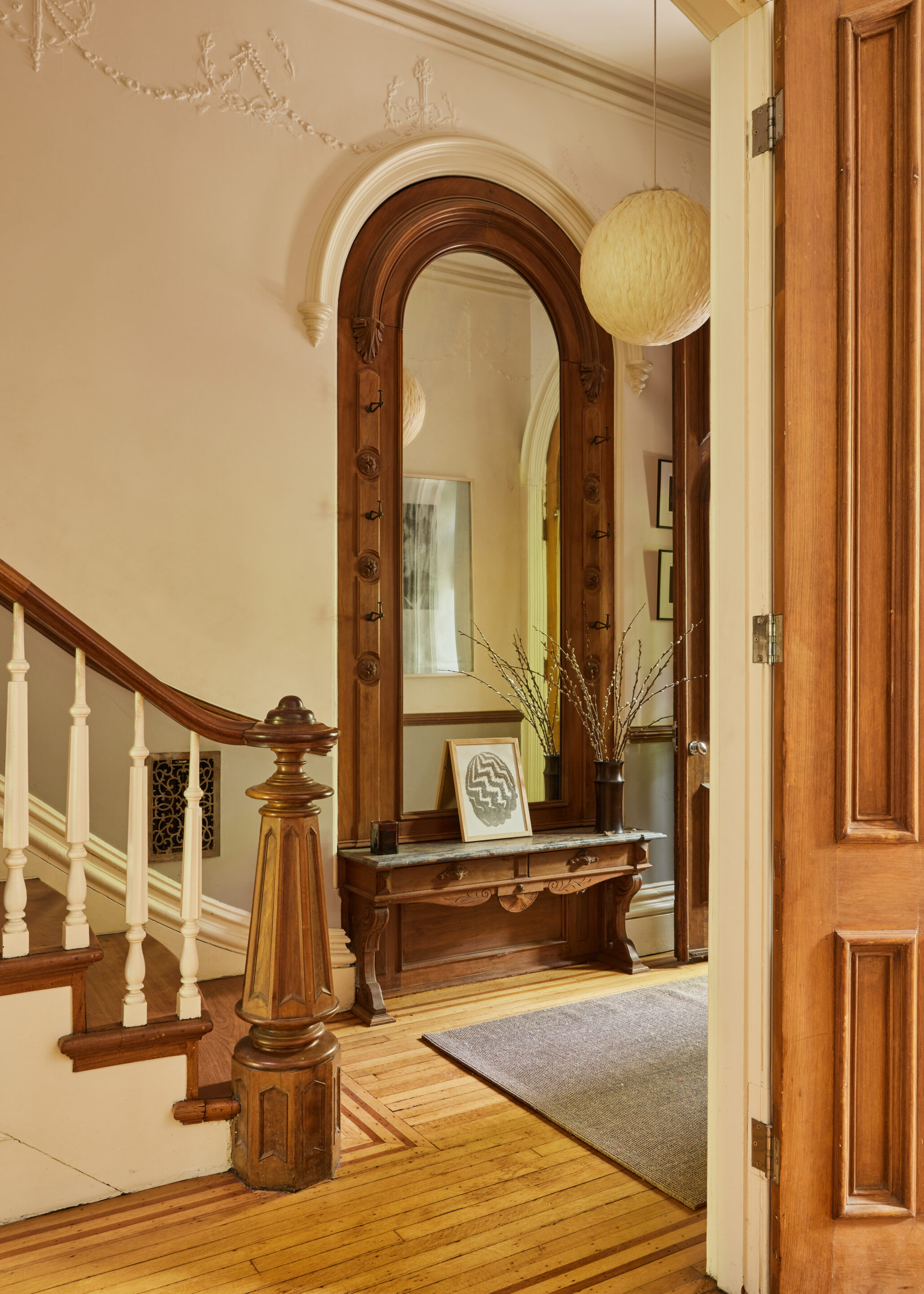
THE MAIN FOYER: Original arch and mirrors, with light peeking in from the main entrance.
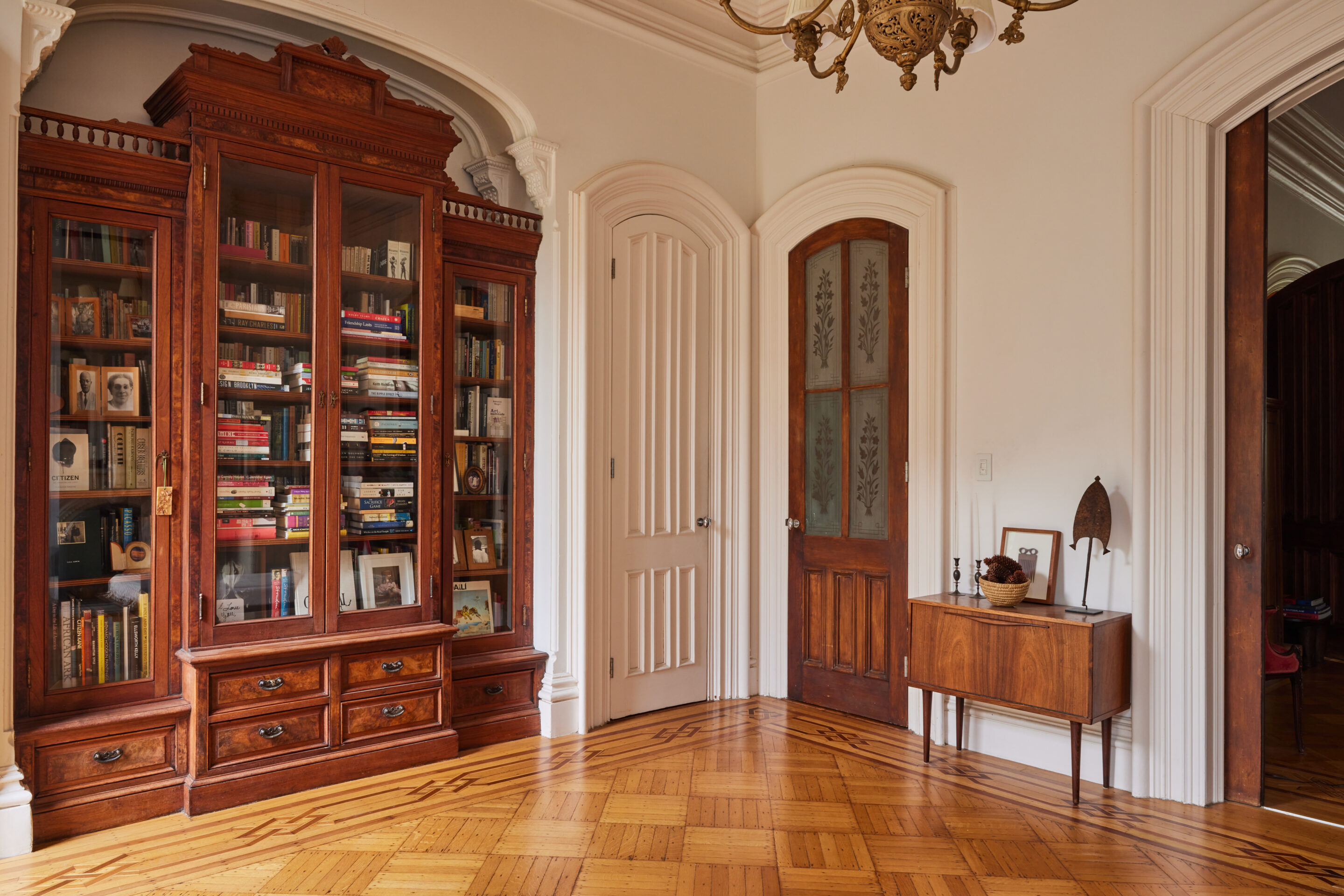
THE BACK PARLOR: A small library on the parlor-floor of the home, with windows facing the backyard. The birds-eye maple-inlaid bookcase and etched glass door planes are all original to the home.
Explore Casa Escondida for your next Photoshoot, Film Shoot, or Retreat.
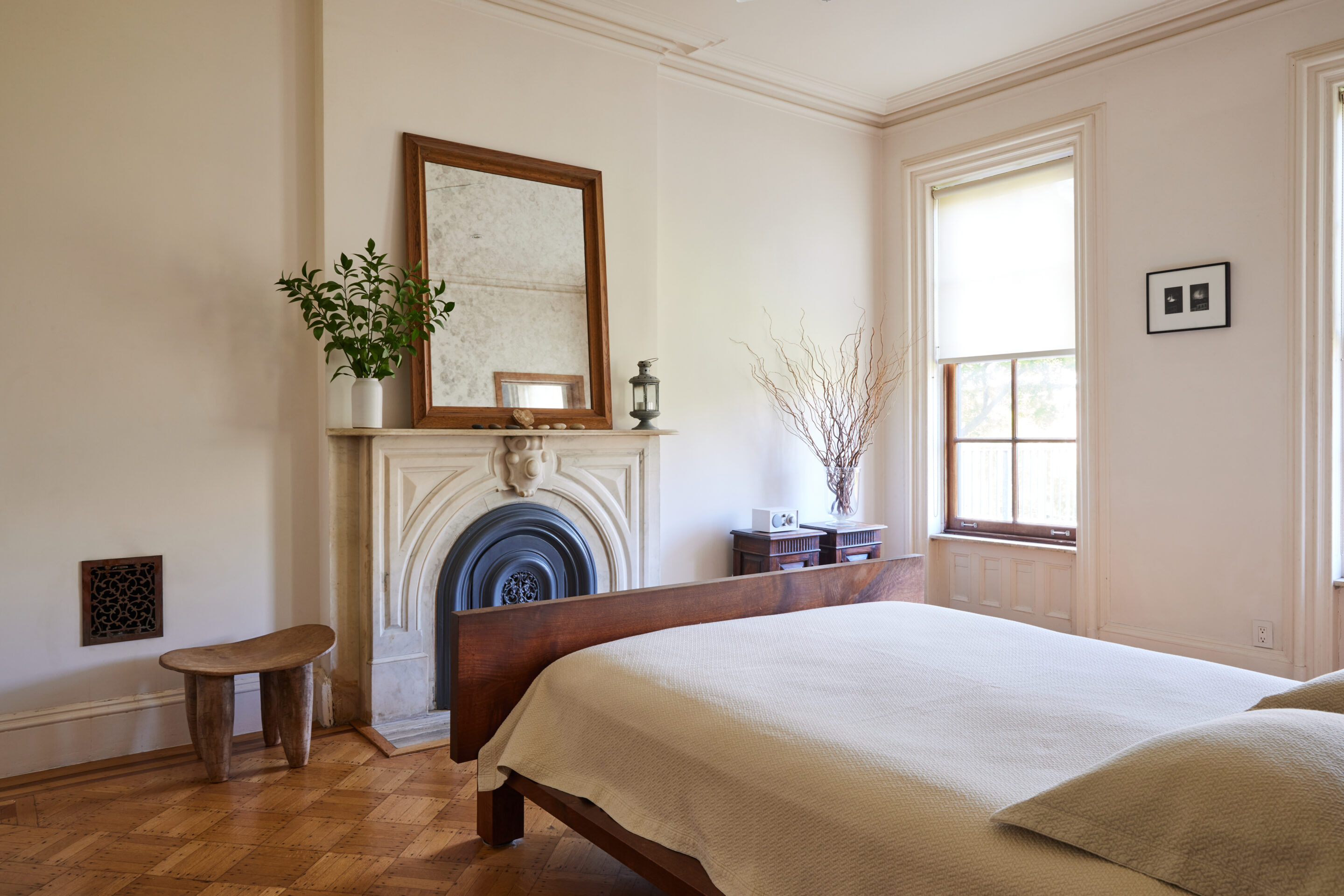
PRIMARY BEDROOM: A room with just the essentials and natural tones to maintain a tranquil atmosphere.
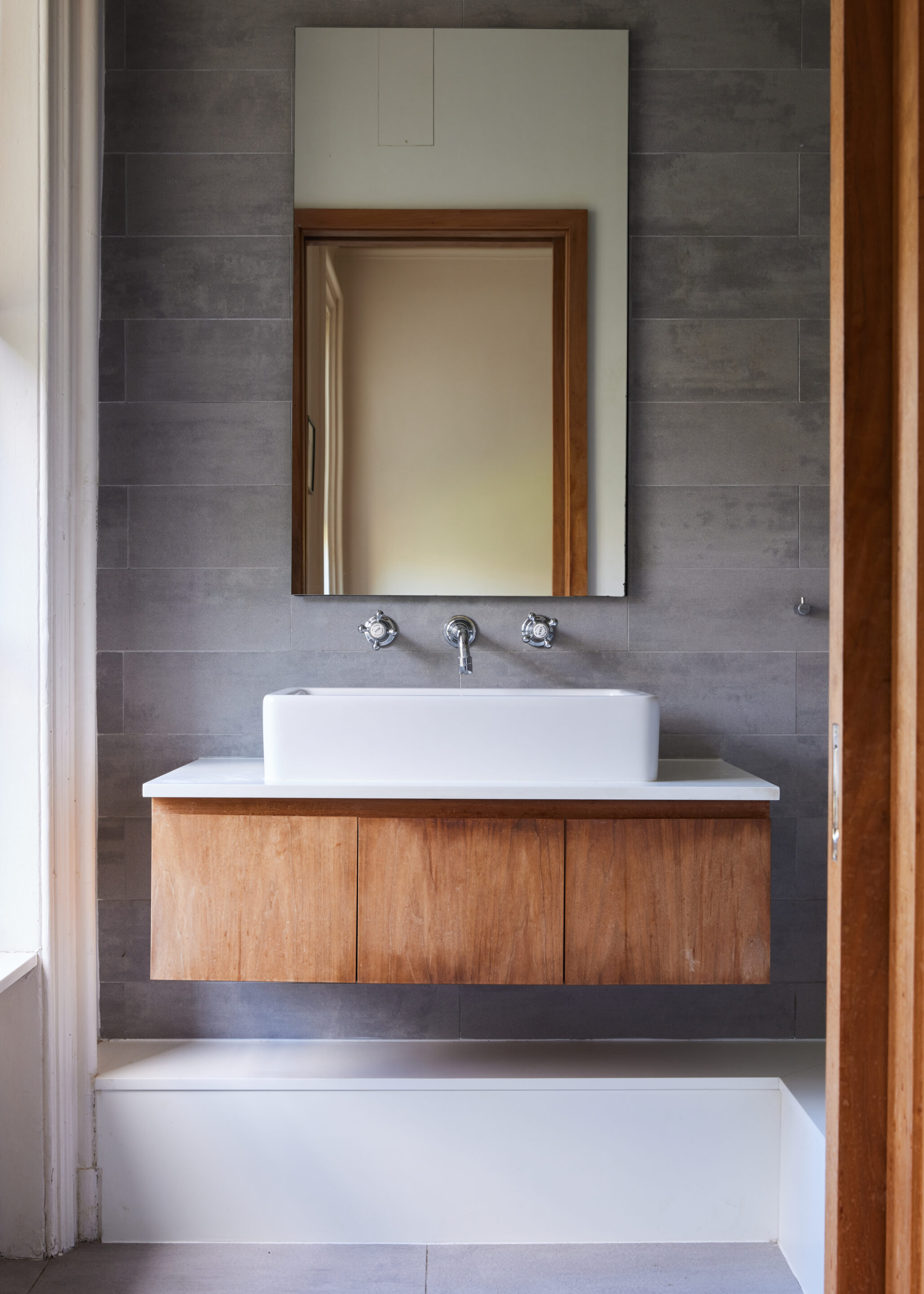
PRIMARY BATHROOM: Clean lines and wooden accents carry themselves into the bathroom fitted with a Duravit sink and Barber Wilsons & Co. Ltd. accessories.
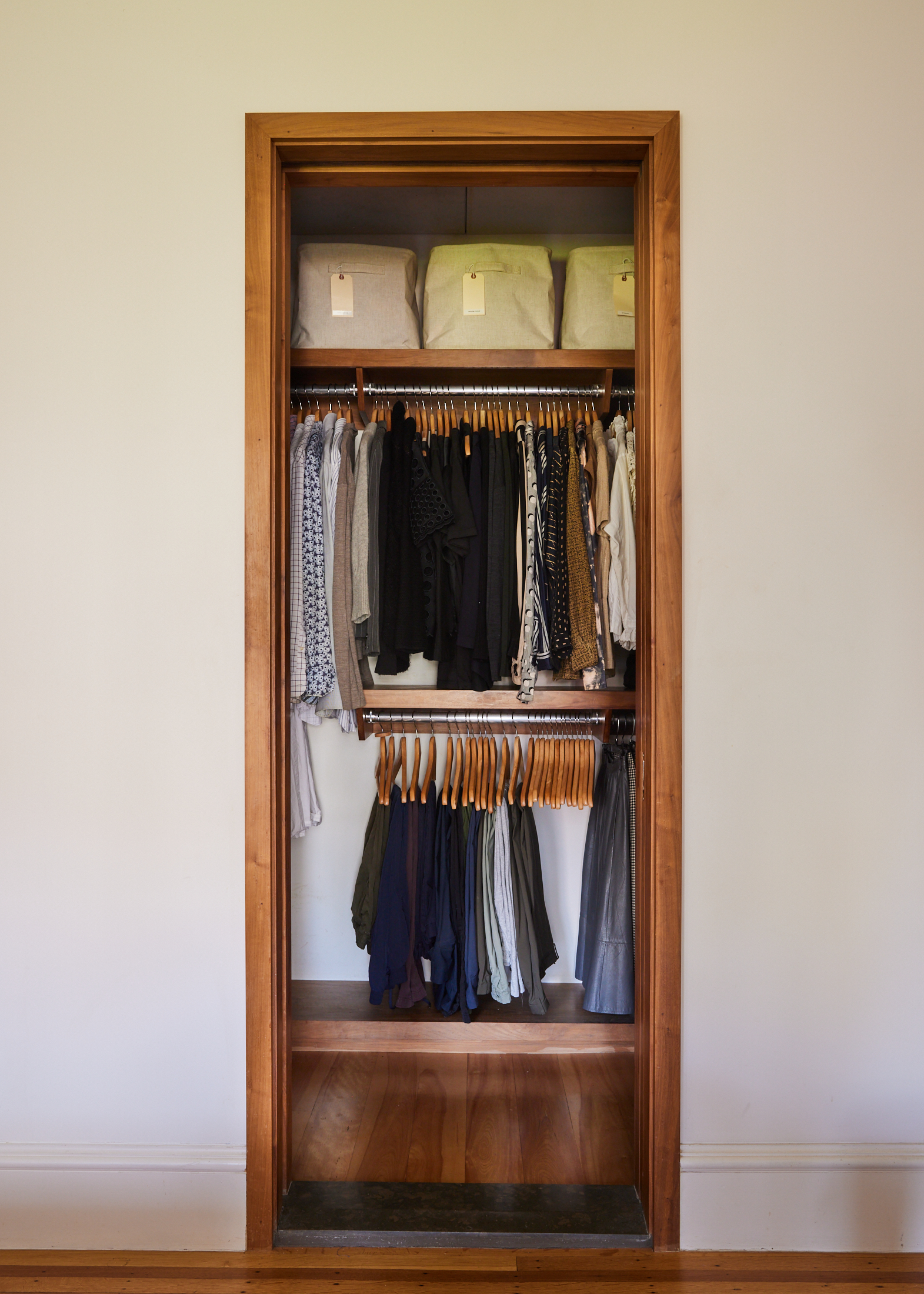
PRIMARY CLOSET: A combination of both his and hers in one simple, well-organized closet.
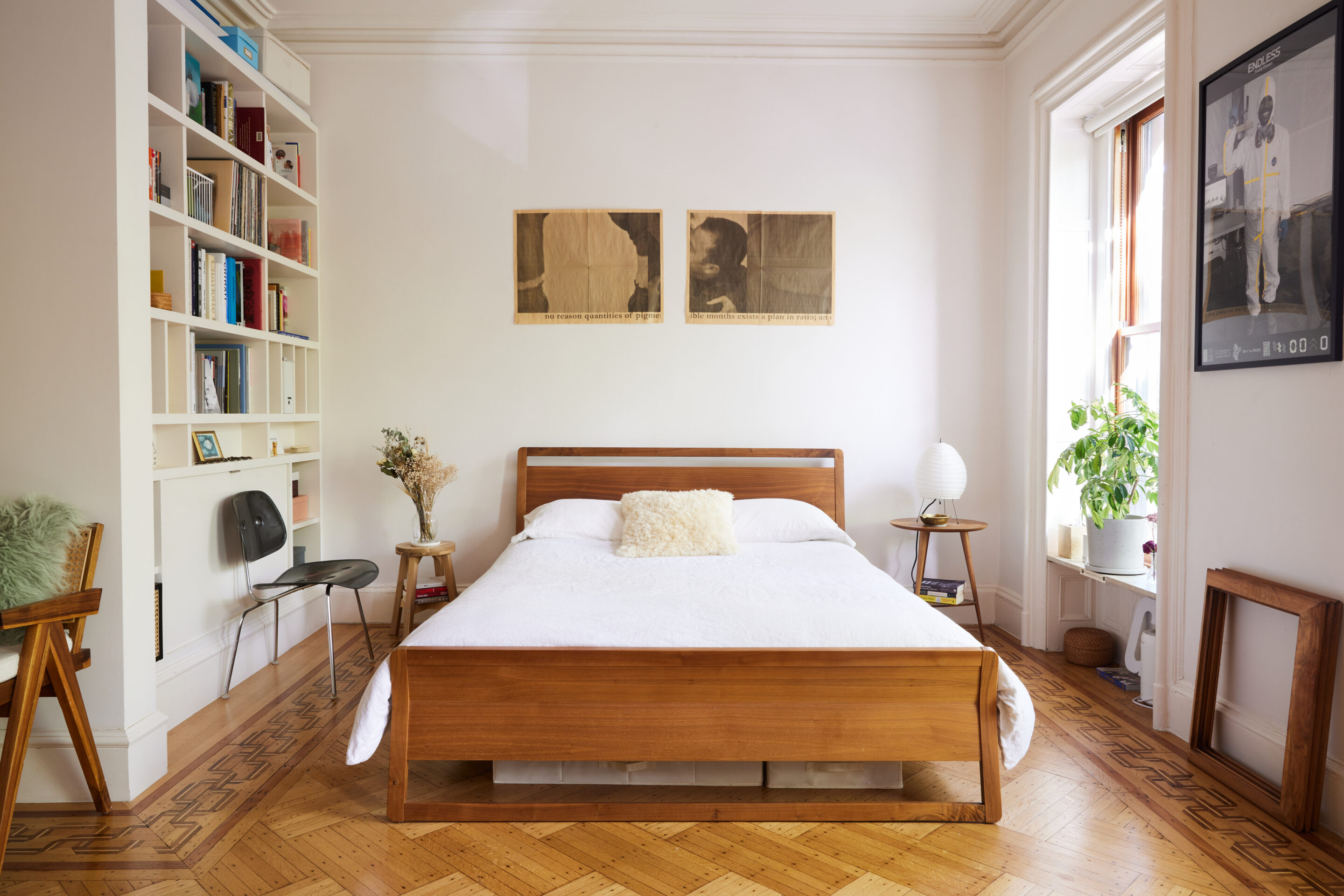
SECONDARY BEDROOM: The largest room in the house, this bedroom has three expansive windows that overlook the street. It also has its own en-suite bathroom and closet.
