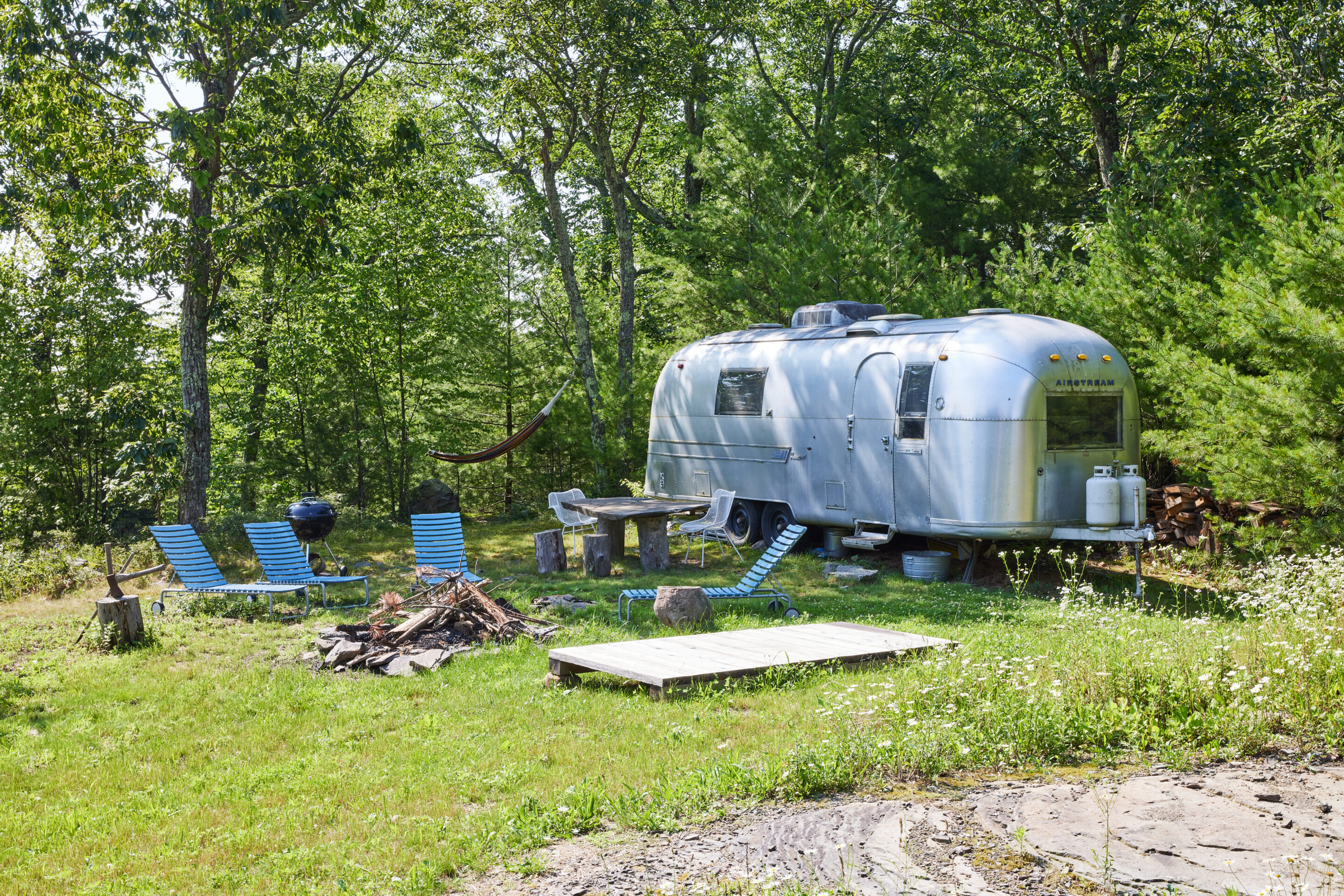“We wanted a home, but we tried to find a balance between the ordinary and the extraordinary – not just to build a house and have this and have that, but to build a house that you can enjoy with your kids and your family.
The whole house has so many interesting viewpoints during the day and night – so we wanted something that was really a 360 experience of life where you can do the basic things but also enjoy it to the fullest.”
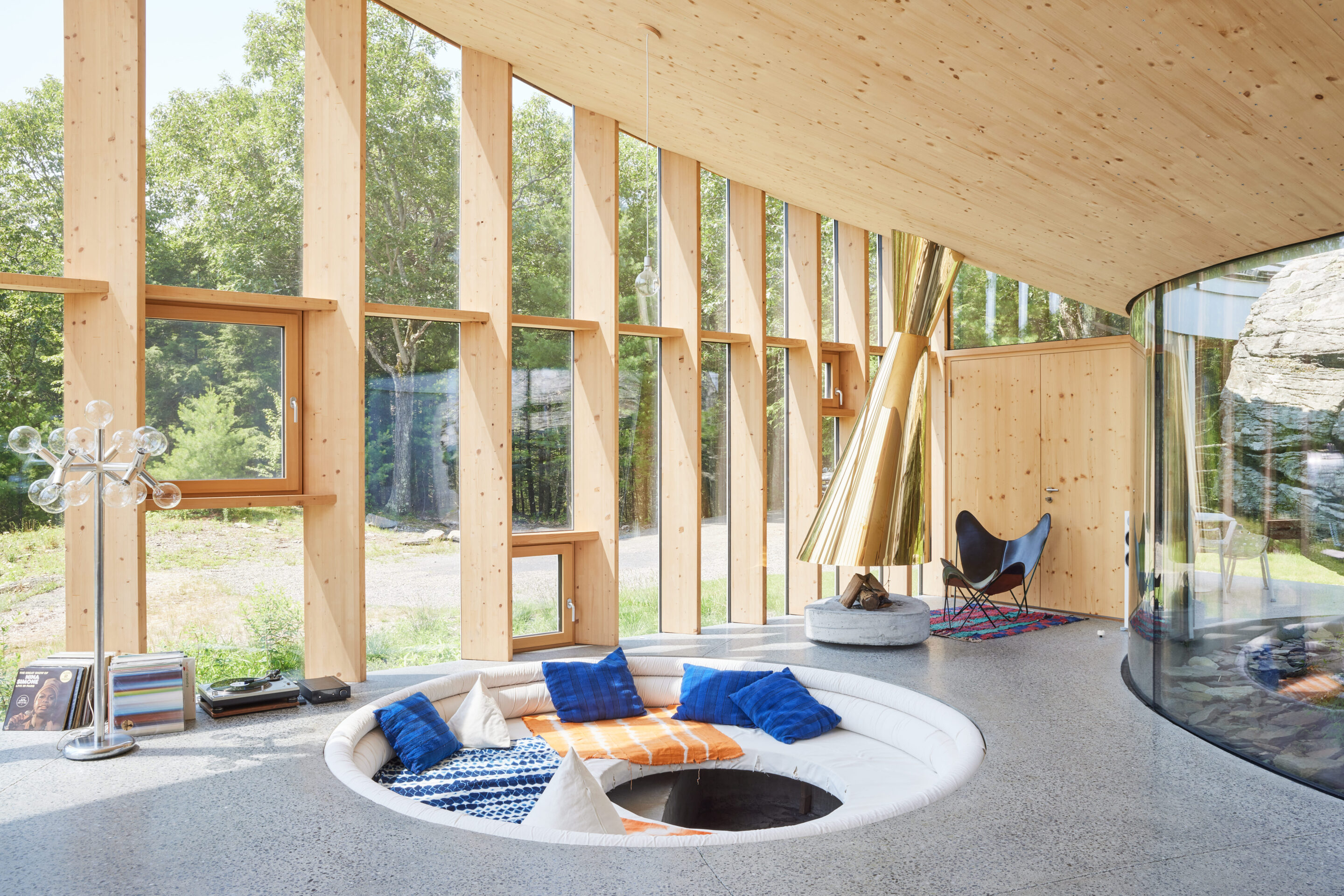
The main living space and heart of the home, featuring the built-in conversation pit and custom brushed brass fireplace.
As you drive up to the property, you instantly notice the juxtaposition of a modern home built on top of a quarry surrounded by raw natural landscapes and endless rows of trees. The home draws you in and immediately creates a sense of intrigue and curiosity around the story of the rock and how this structure came to be.
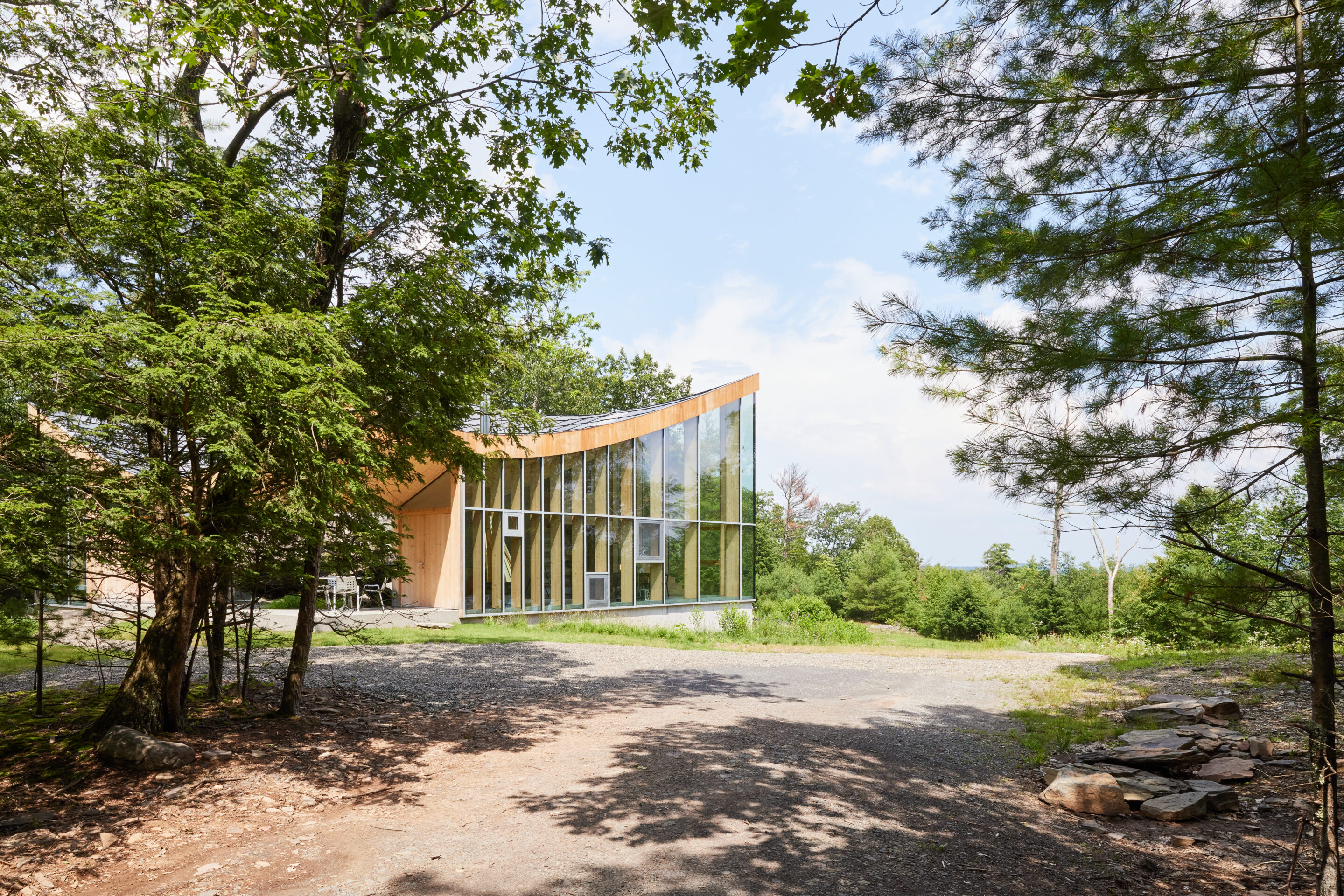
The long, natural tree-lined driveway leading up to the home.
This perfectly describes the experience of the home – there’s simply more to it than meets the eye.
The Vision for the Rock
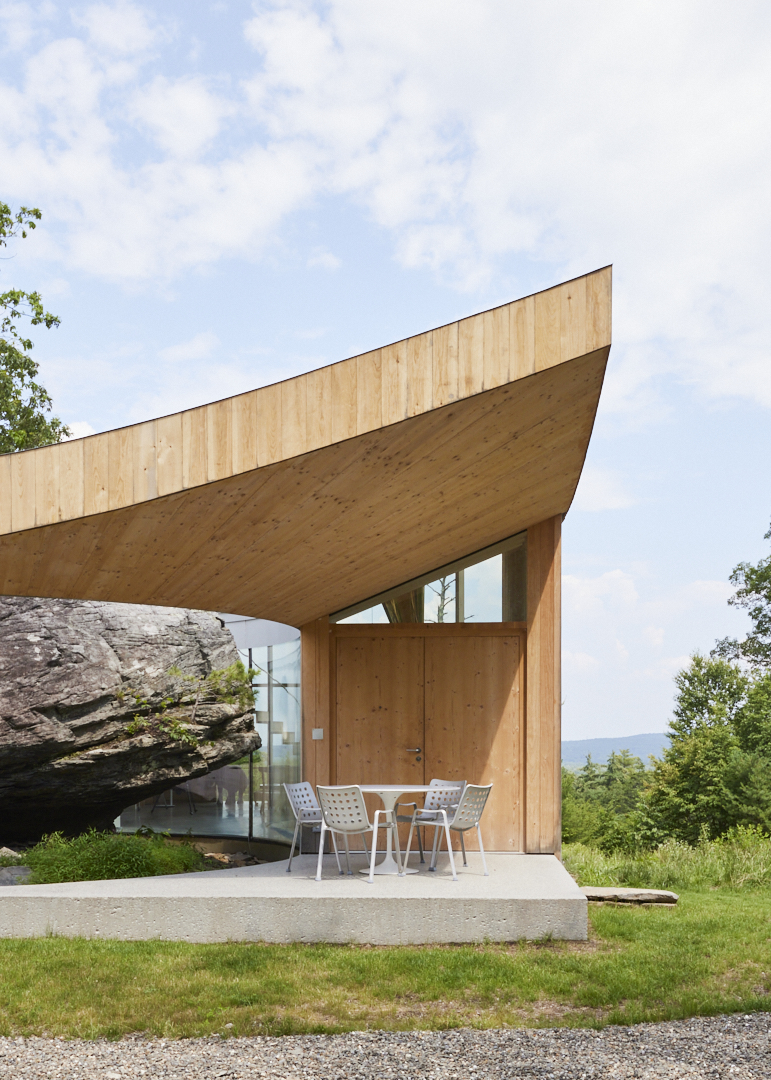
The rock captures what the owner says is the genius loci of the home – “spirit of a place” in latin. This is a common practice in his architect firm; when working on a project, they always identify the genius loci in order to accurately capture the essence of the space in their designs.
The Concept of the Golden Ratio
After discovering the right location, it was time to start on the design of the home itself. A major design concept the architect used was the Golden Ratio.
“It’s a 50 x 50 concrete square platform that is offset in golden ratio. When it came to the placement within the square, we divided the 50 x 50 by 1.618 and ended up with this central axis. Then we divided it again, and got a shallower side and a deeper side. What that created was, instead of placing something in the center or randomly somewhere on the side, we started having very distinct roof lines. The west side has the most pronounced curve.”
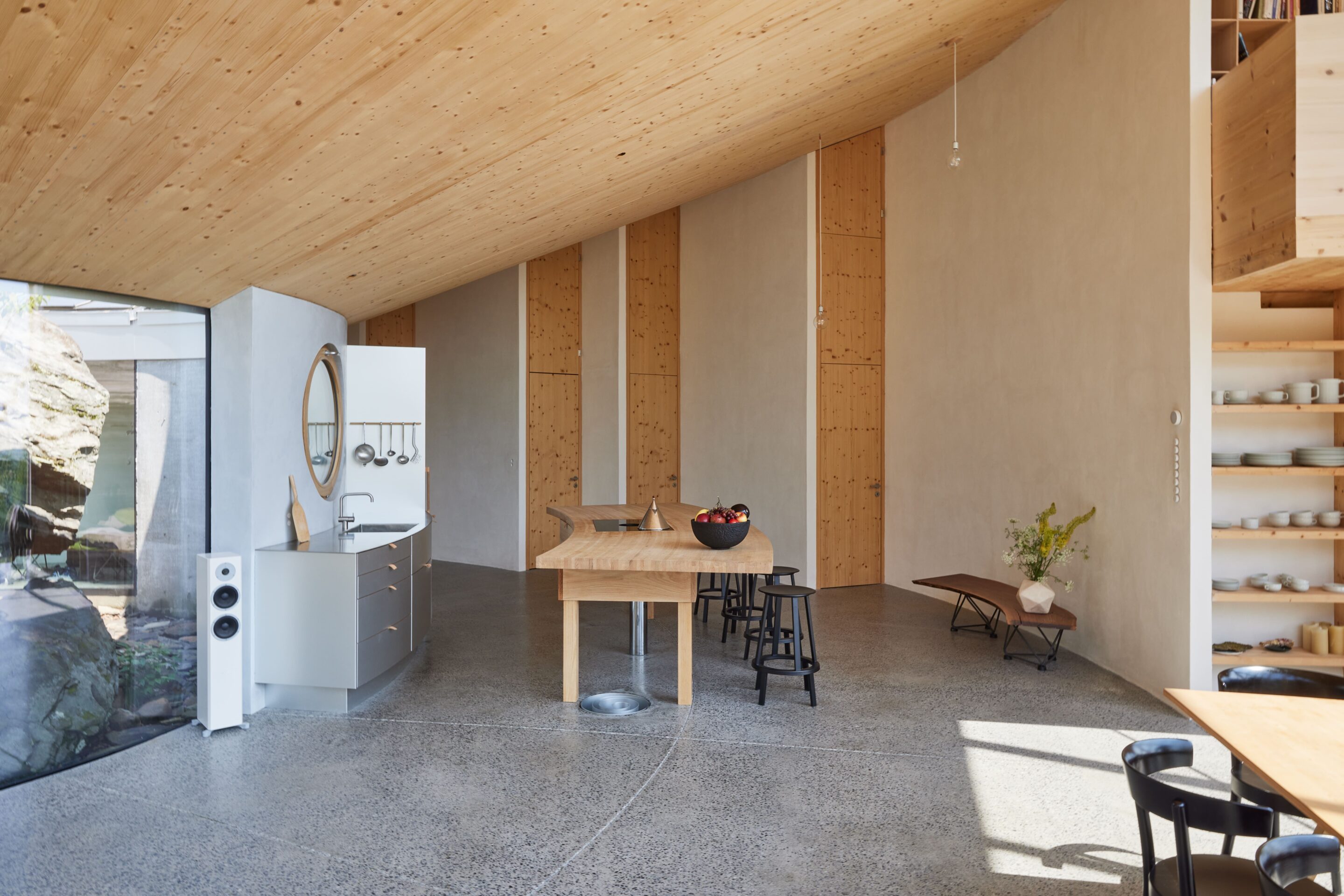
A view of the kitchen with spiraling doorways leading to bedrooms, powder room, and laundry room.
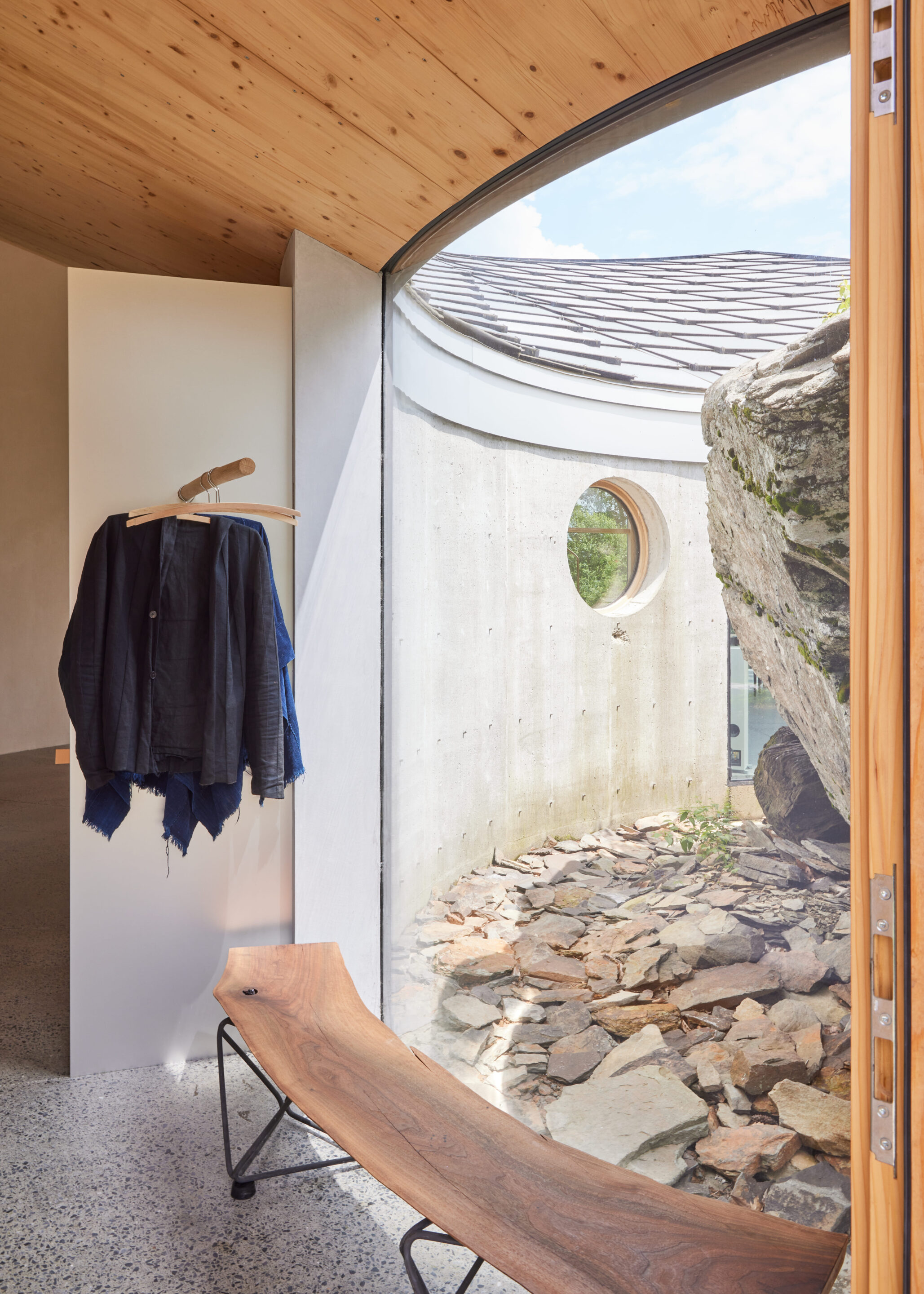
The mudroom with a view of the rock.
As you venture further into the home, you’ll notice a crescendo of doors to other rooms and spaces within the house, eventually leading you to the expansive open area of the main living space.
“Because of the narrow space in the beginning, you feel the tall space much better. If everything is tall, you feel lost in space. But if you occasionally compress yourself, you have this incredible experience as you enter the home.”
Elements of the Environment
To top it all off, the owner made sure to create a home that was cohesively integrated into its environment. The home was built to be an energetically self-sufficient structure made with consciously-sourced materials. A lot of the elements selected were inspired by the history of the area as well.
“This was a quarry after all. Till 100 years ago, many of New York’s sidewalks and foundations were made from bedrock from upstate New York. So when concrete became more popular, that’s when they closed this quarry down. This was another reason I wanted to do a concrete base – it felt like it was the right material in the context of this valley.”
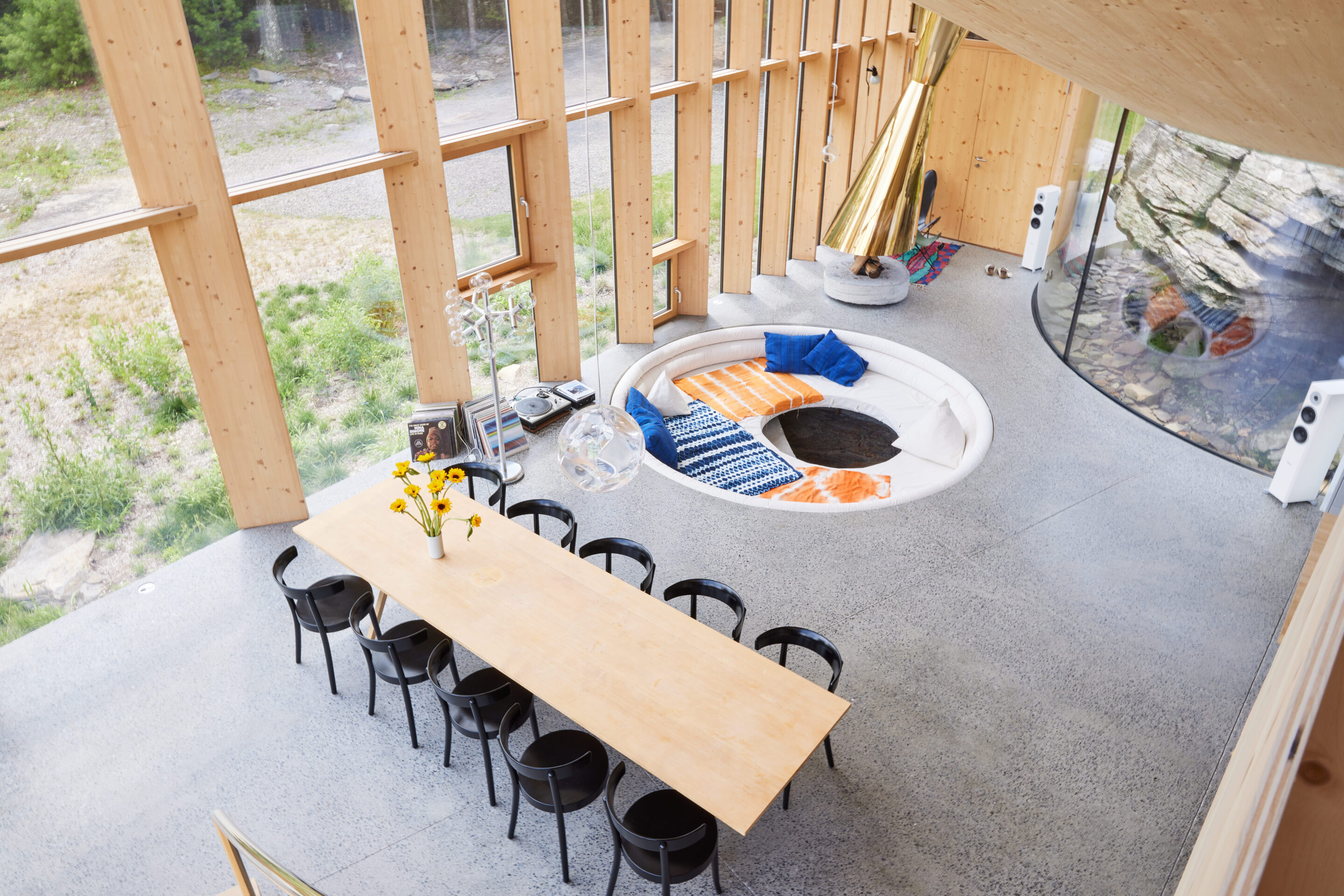
A view of the main living space showing the dining room and sitting area from the second floor.
A fun note – when you approach the built-in conversation pit, you’ll notice an opening with some rock peeking through. This wasn’t a planned design feature, but was something the owner kept in as a reminder of the land and rock that they are connected with.
Happy Accidents
There are two fun and notable connections to nature that coincidentally happened as a result of the way the home was built in accordance to the golden ratio and the geography of the area.
The first one is that the opening at the bottom of the handrail in the guest loft perfectly centers in on Polaris, the star, at night. When you peek into it, it’s like looking into a telescope that’s positioned directly onto Polaris.
The second fun feature is how the curvature of the roof happens to perfectly connect with the line of the hills behind the home.
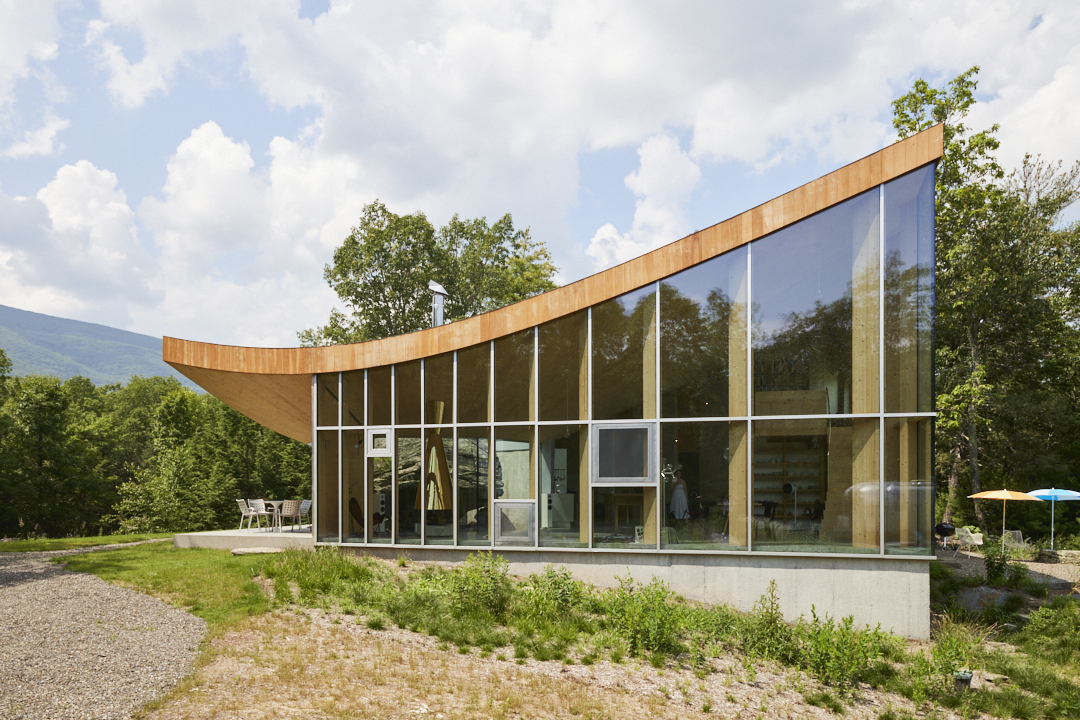
A view of the home from the South side, showing the line of the hill connecting to the line of the roof.
The Name – Casa Cometa
The origin of the name – to no surprise – is tied to the genius loci of the home, the rock. Cometa means Comet in many latin-based languages – and is a large object made of dust and ice that orbits the sun. The rock signified to us a meteorite that fell from a comet and landed on earth. The way the house is built around this rock reminded us of how galactic elements can unexpectedly enhance the beauty around them, like when comets orbit the sun. We invite you to absorb all the intricate design details and custom concepts that make this house not just a home but also a masterpiece.
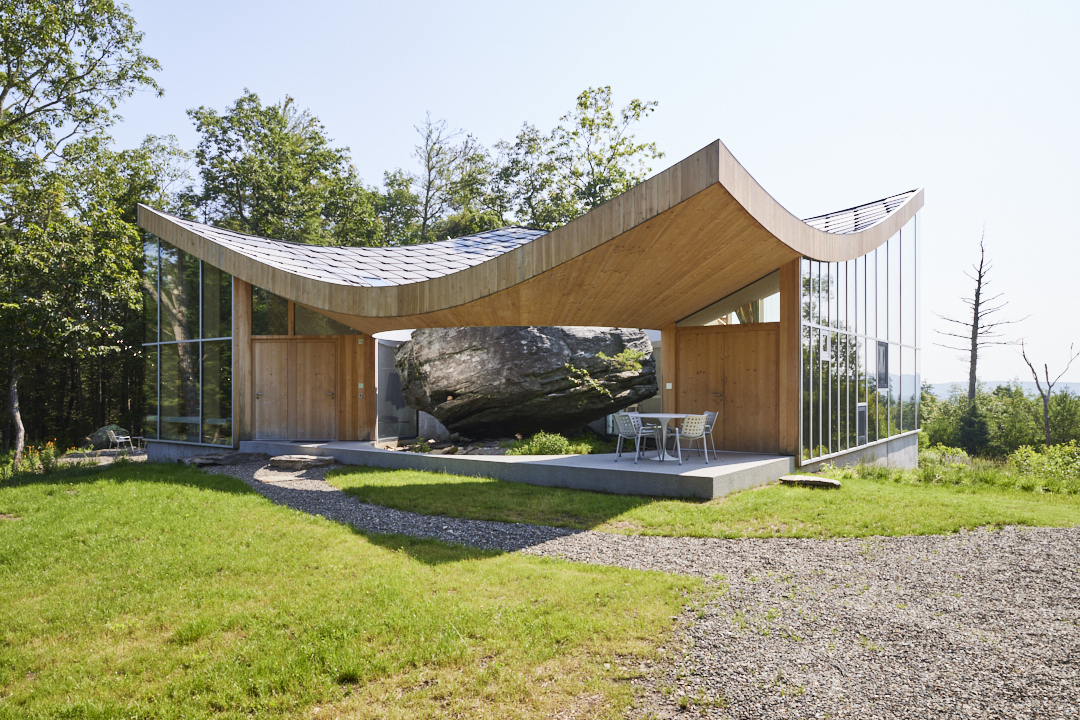
Explore Casa Cometa for your next Production, Meeting, or Event.
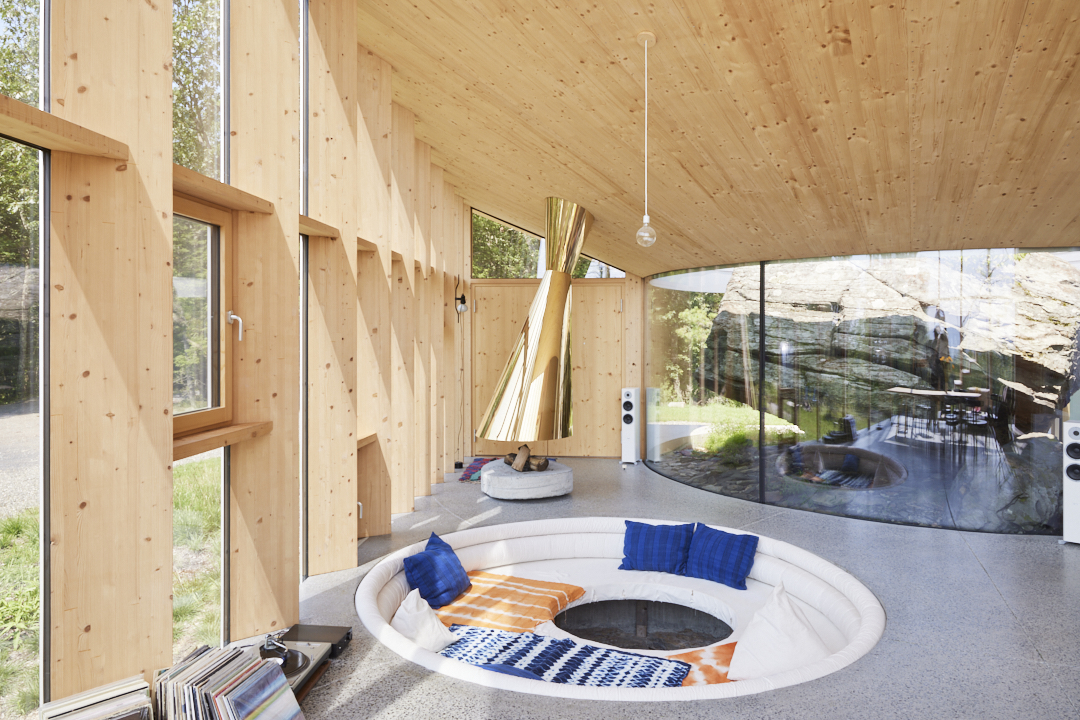
THE MAIN LIVING SPACE: A built-in conversation pit with custom-made pillows by the architect / owner himself. Behind the seating area is a custom-made brushed brass fireplace. Two panels of glass showcase the rock outside. At night, a strip of light shines onto the rock, highlighting it like a sculptural art piece.
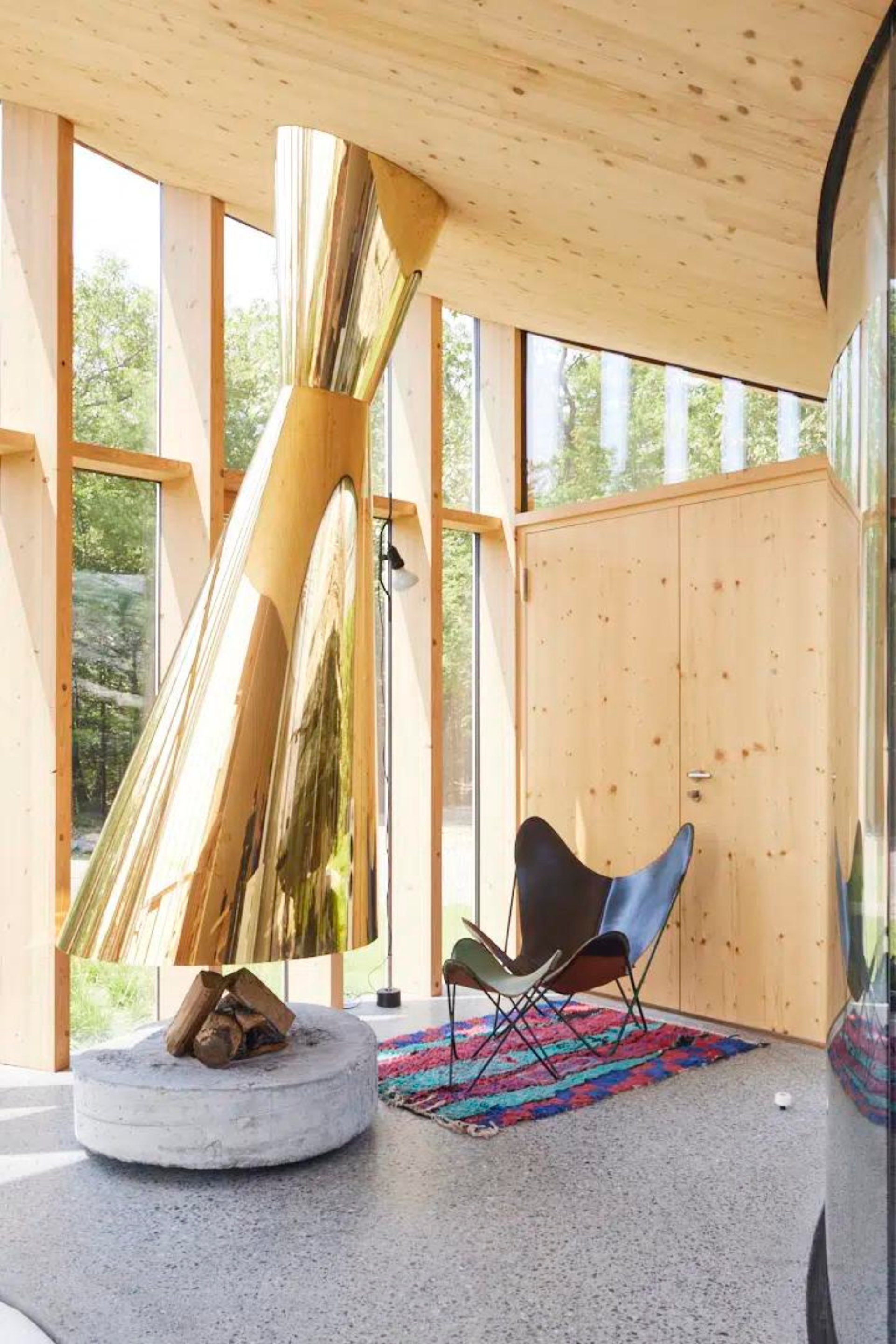
THE FIREPLACE: A custom built polished brass cone fireplace. The fireplace is actually two cones with angles that oppose one another.
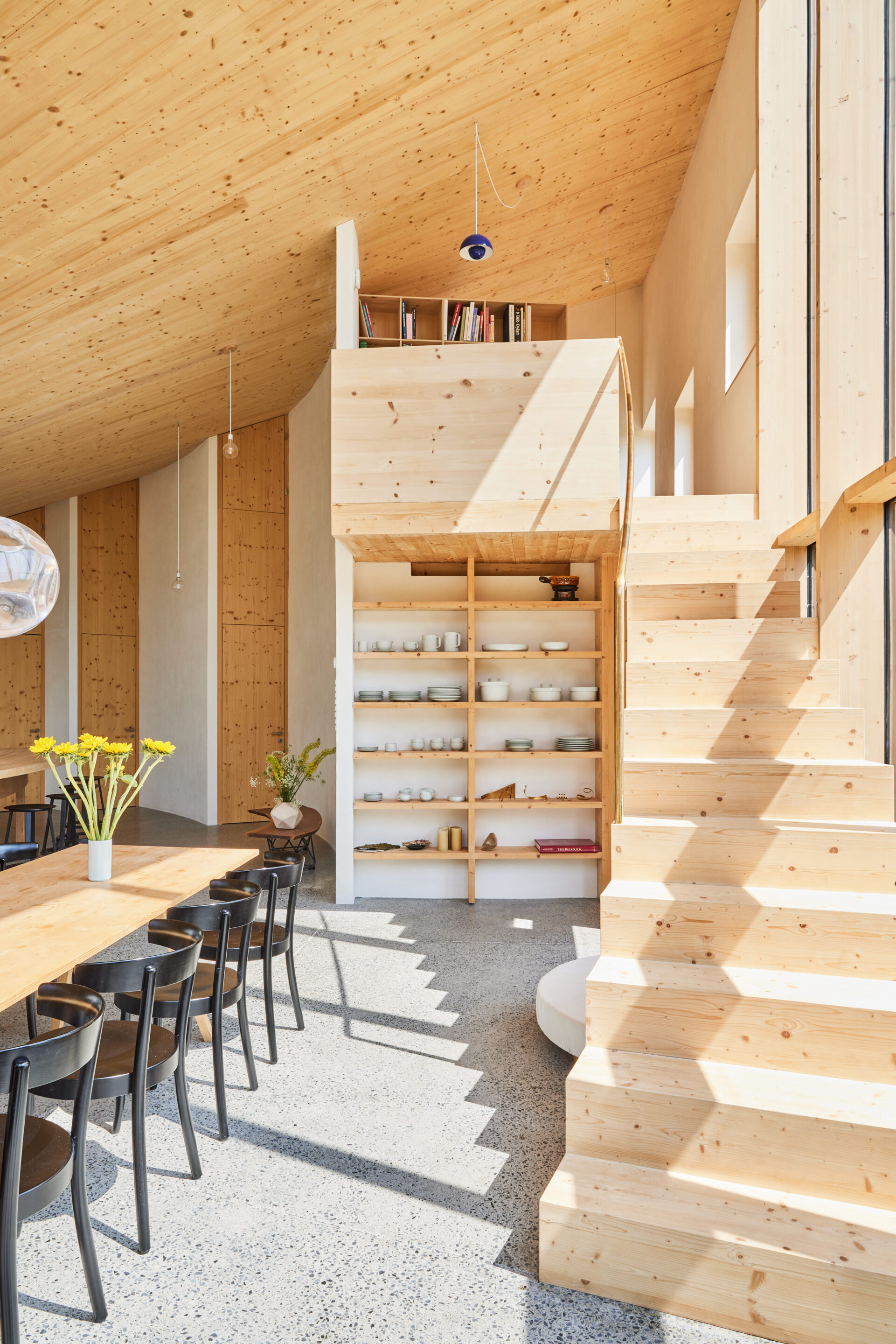
THE DINING ROOM: A view of the dining room on the left with the dinnerware beautifully displayed in the back, and stairs on the right leading up to the primary suite.
Explore Casa Cometa for your next Photo Shoot, Film Shoot, or Product Shoot.
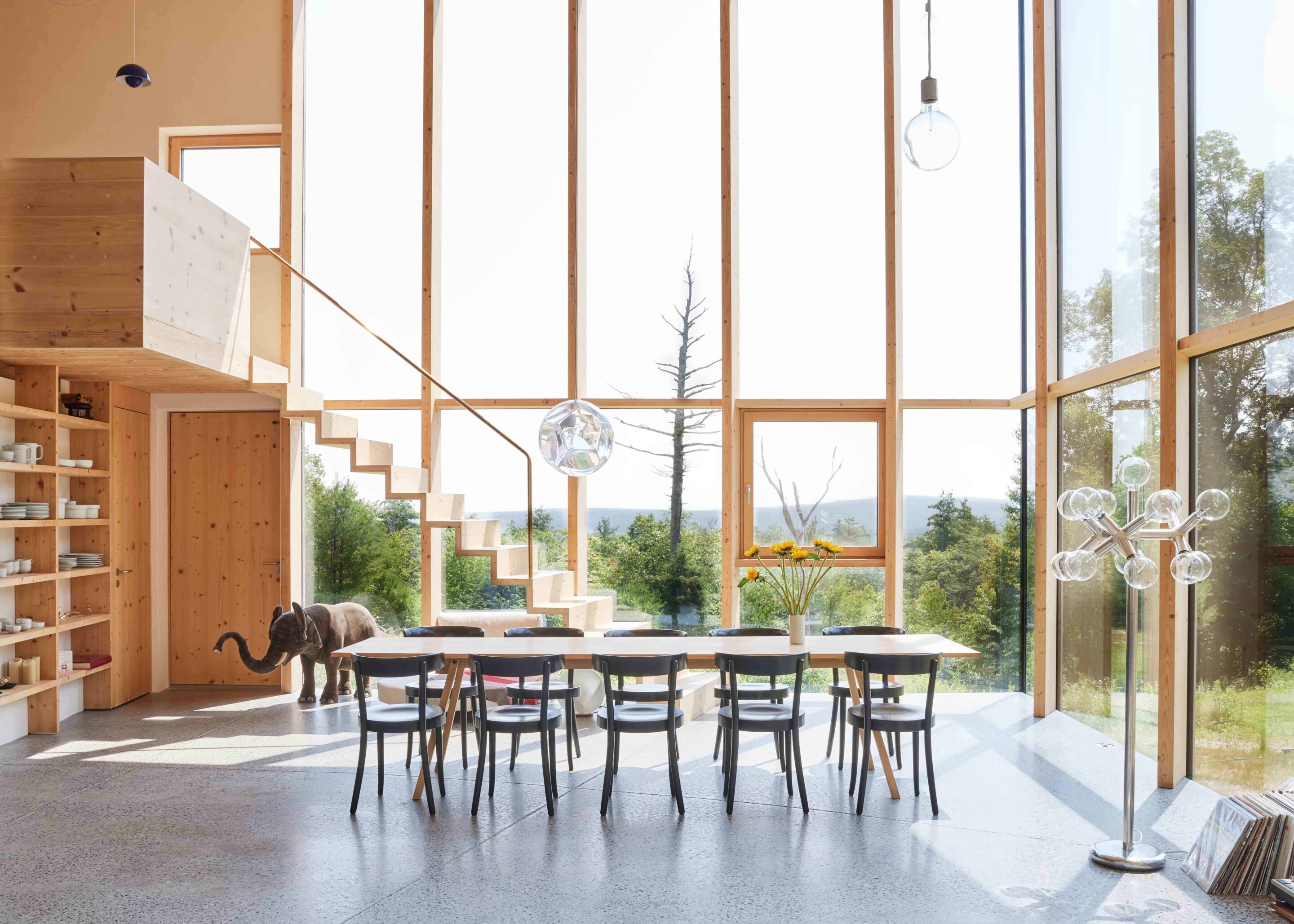
THE DINING ROOM: An exquisite dining experience with 22’ ceilings and floor-to-ceiling windows surrounding this corner of the home. The dining table is made from spruce wood.
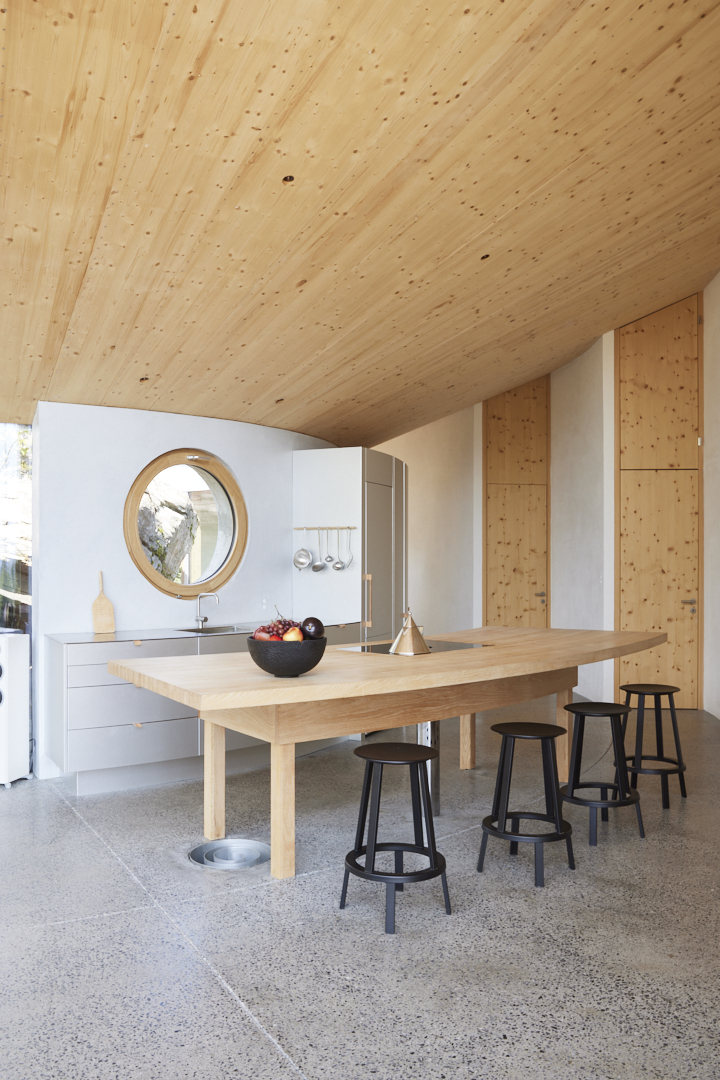
THE KITCHEN: Anodized aluminum kitchen cabinets with stainless steel counter and pressed oakwood kitchen island.
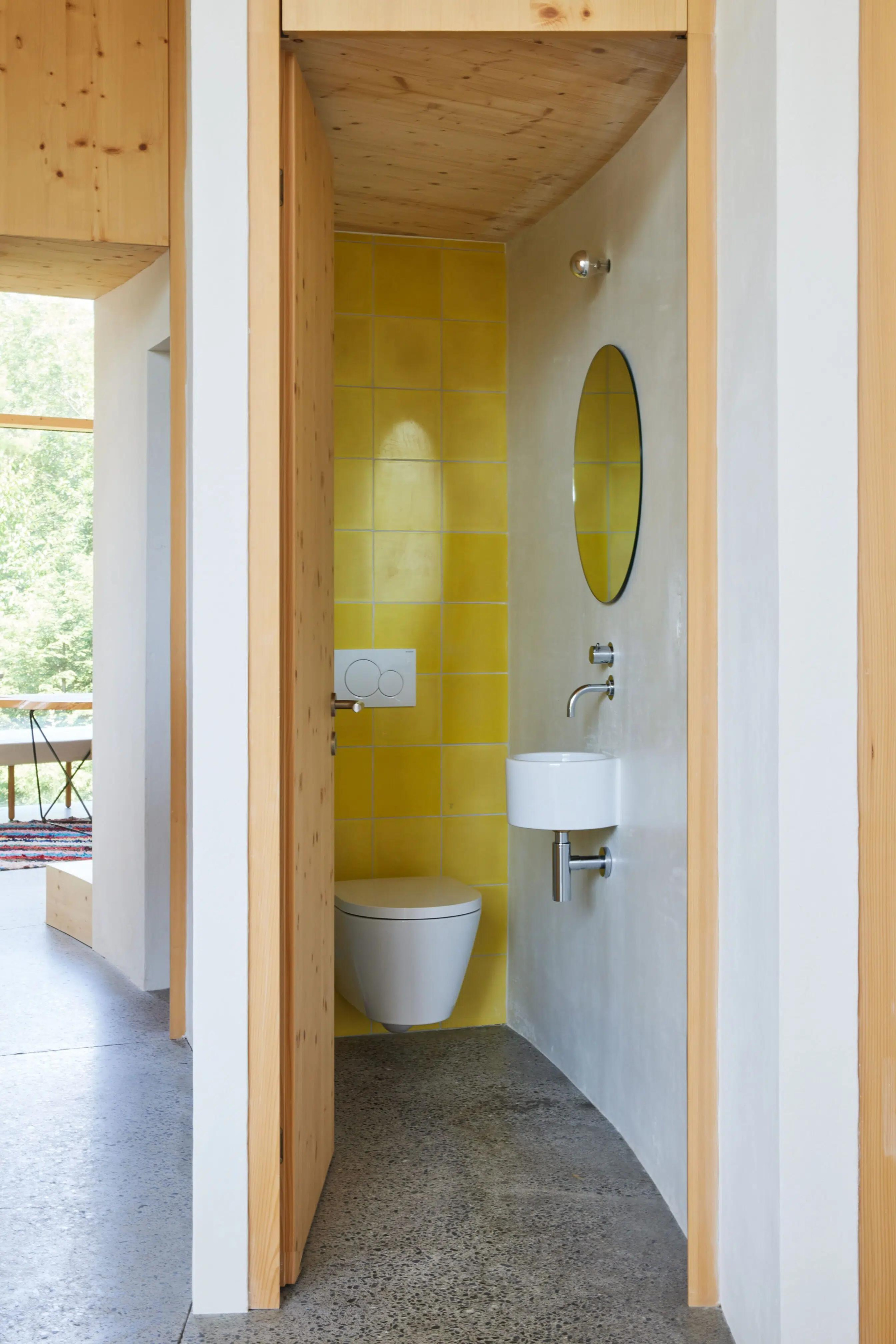
THE POWDER ROOM: Considerably the smallest room in the home, thoughtfully designed with bright yellow tiles to add a bit of color and light.
Explore Casa Cometa for your next Team Building, Corporate Retreat, or Offsite Meeting.
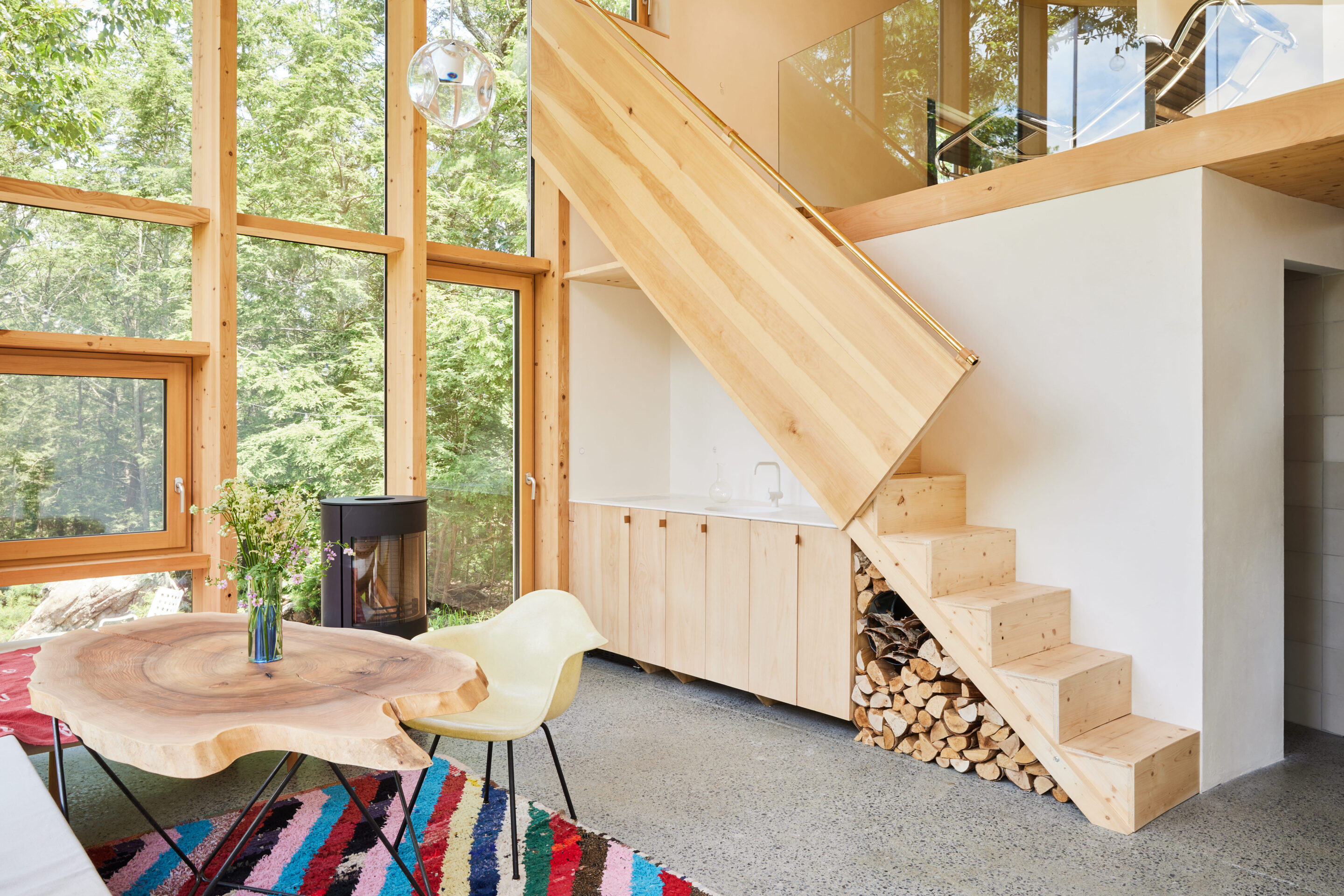
THE GUEST LOFT: A two-story bedroom loft for guests complete with a seating area, fireplace, and a kitchenette. Guests also have their own entrance to the home so they can enter and exit without having to go through other parts of the home.
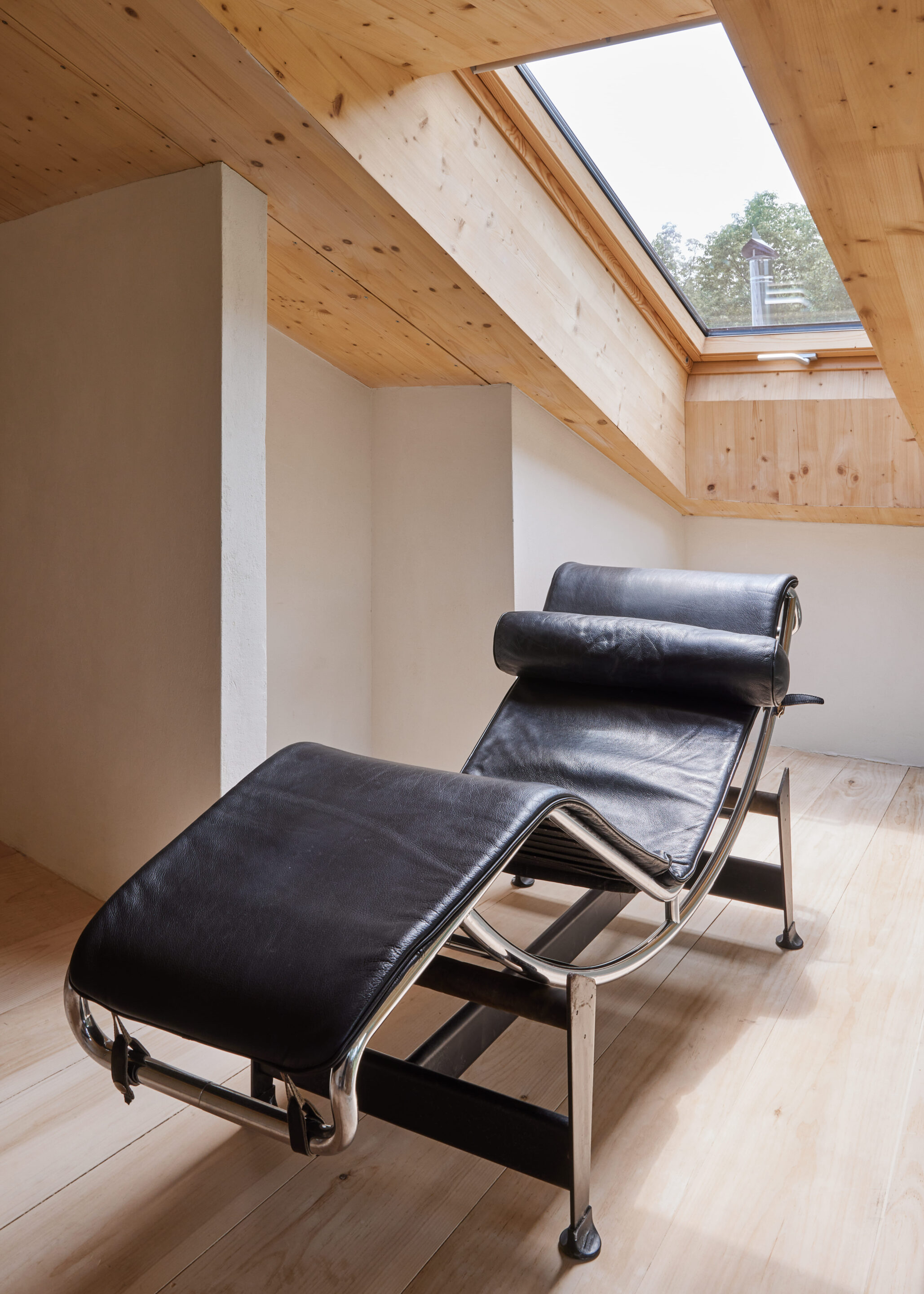
THE GUEST LOFT: A two-story bedroom loft for guests complete with a seating area, fireplace, and a kitchenette. Guests also have their own entrance to the home so they can enter and exit without having to go through other parts of the home.
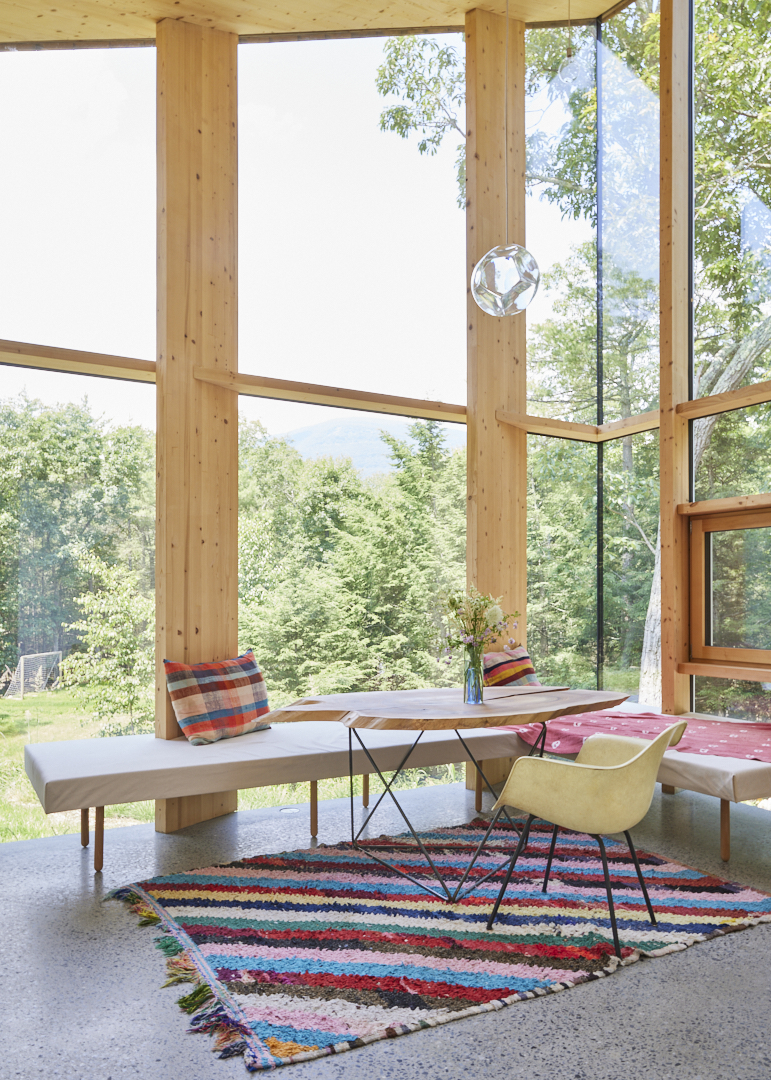
THE GUEST LOFT: The perfect built-in seating area, soaking in all the natural light from the floor-to-ceiling windows.
Explore Casa Cometa for your next Wedding, Baby Shower, or Engagement Party.
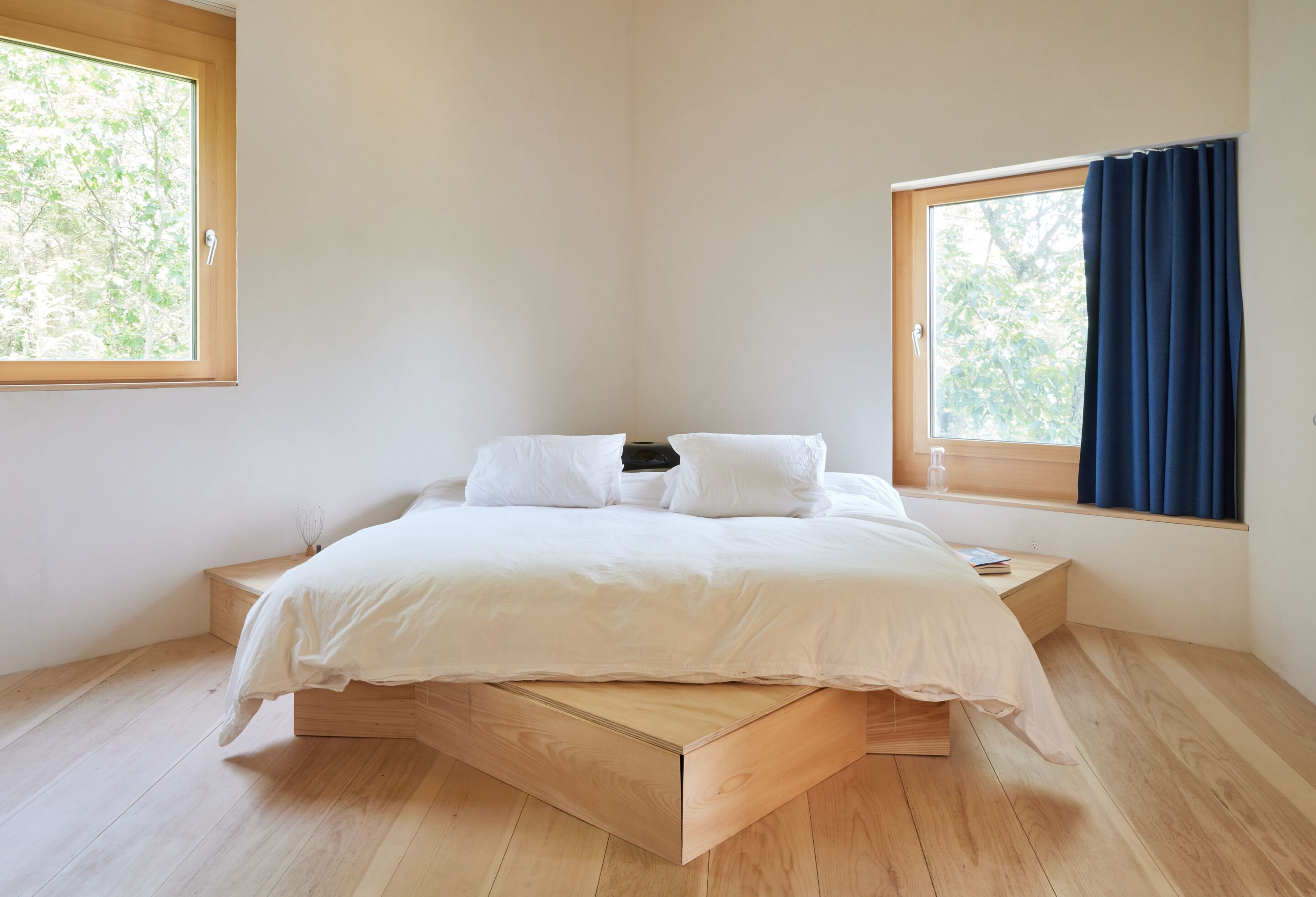
THE PRIMARY BEDROOM: A built-in platform for the king-size mattress.
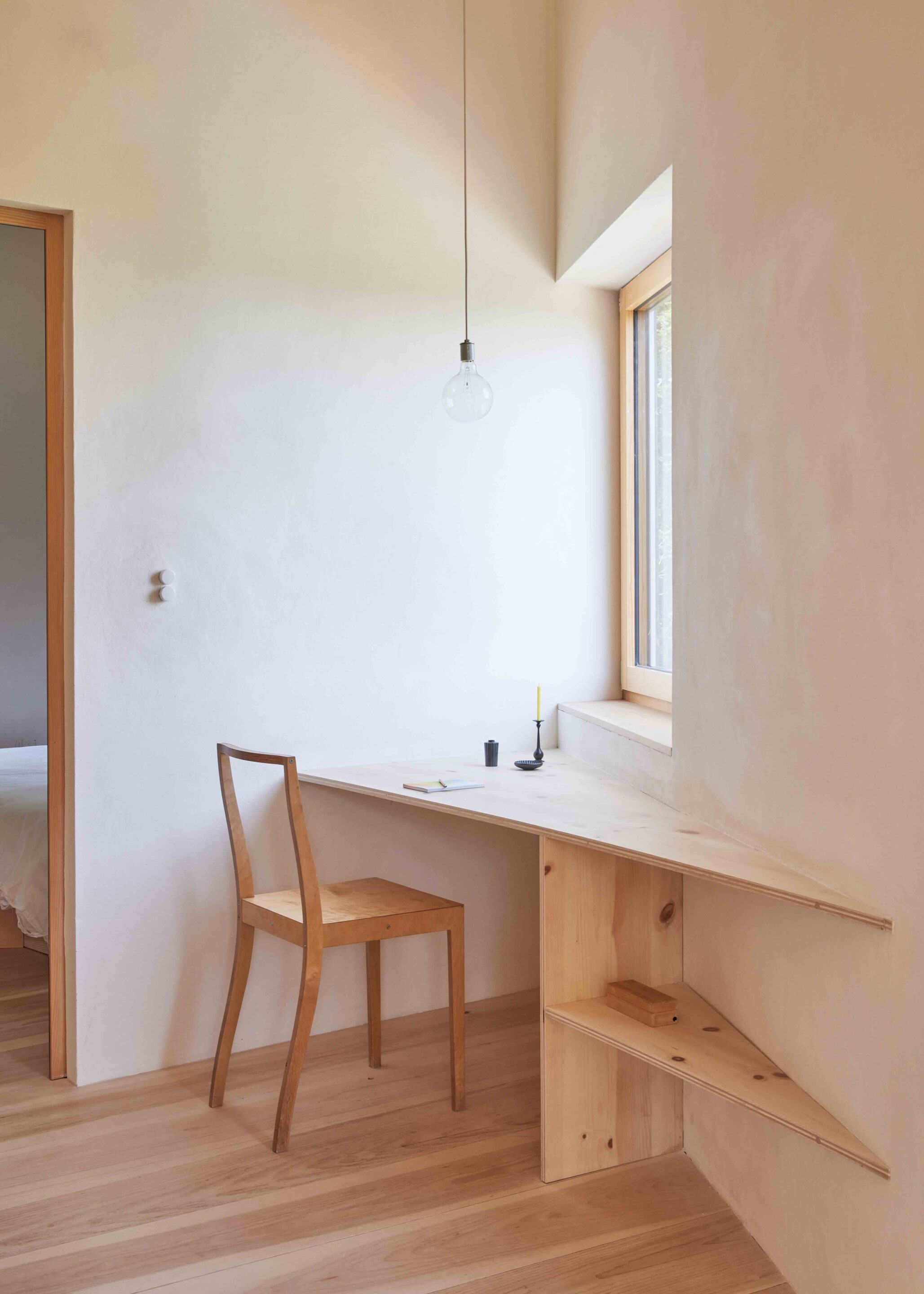
THE PRIMARY BEDROOM: A small built-in office nook right outside of the primary bedroom.
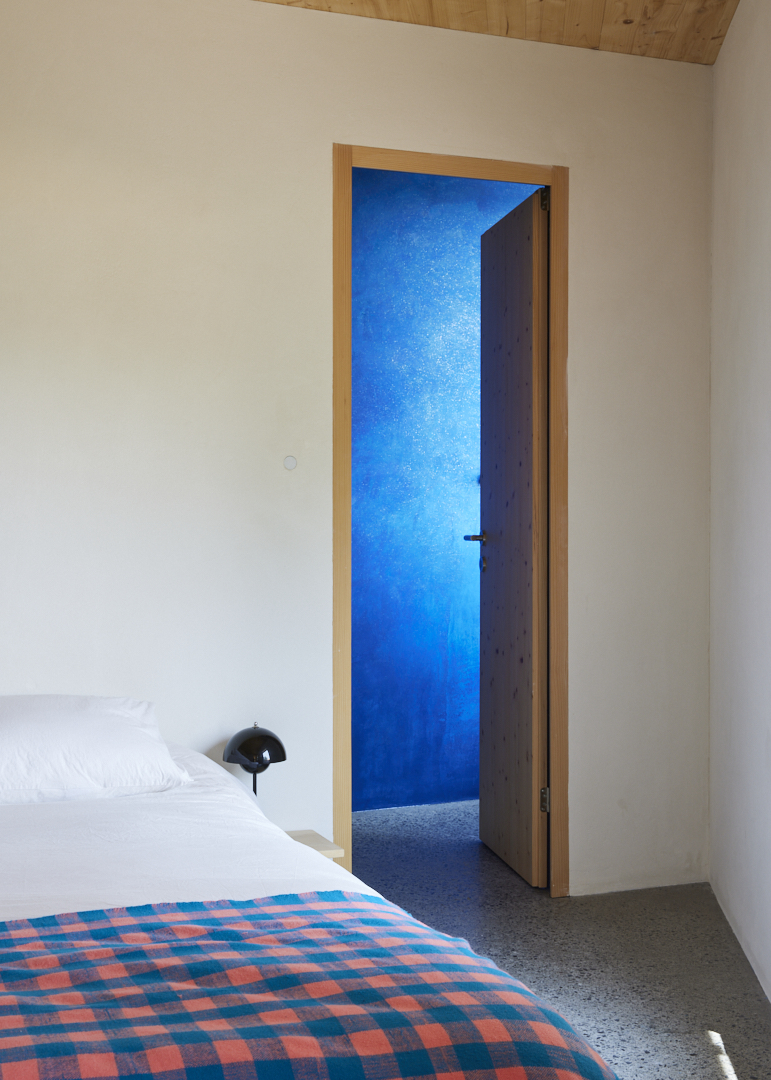
BEDROOM: A sliver of the blue Jack-and-Jill bathroom that connects the two main bedrooms on the ground floor.
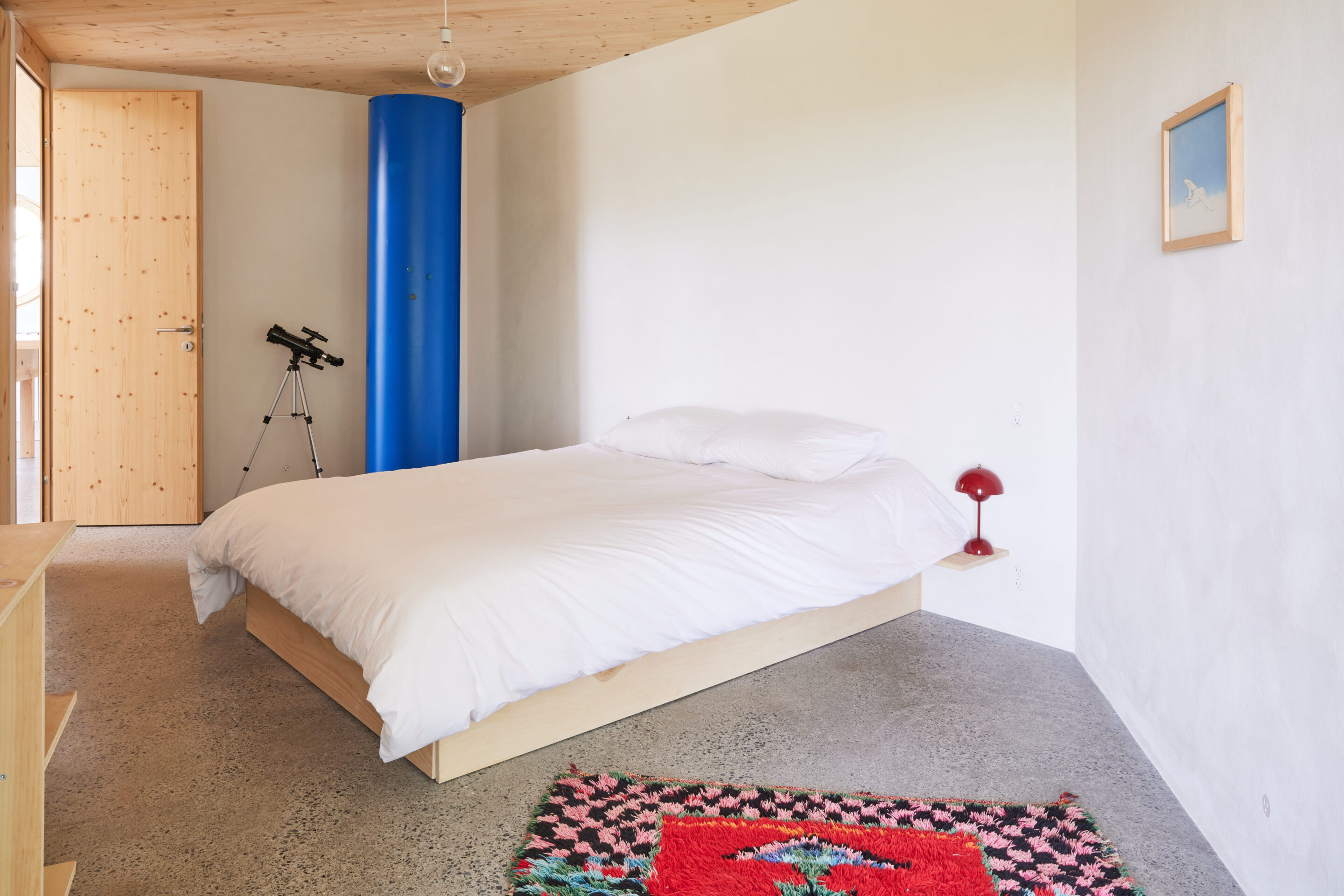
BEDROOM: One of the two main bedrooms on the ground floor.
Explore Casa Cometa for your next Backyard Event or Outdoor Event.
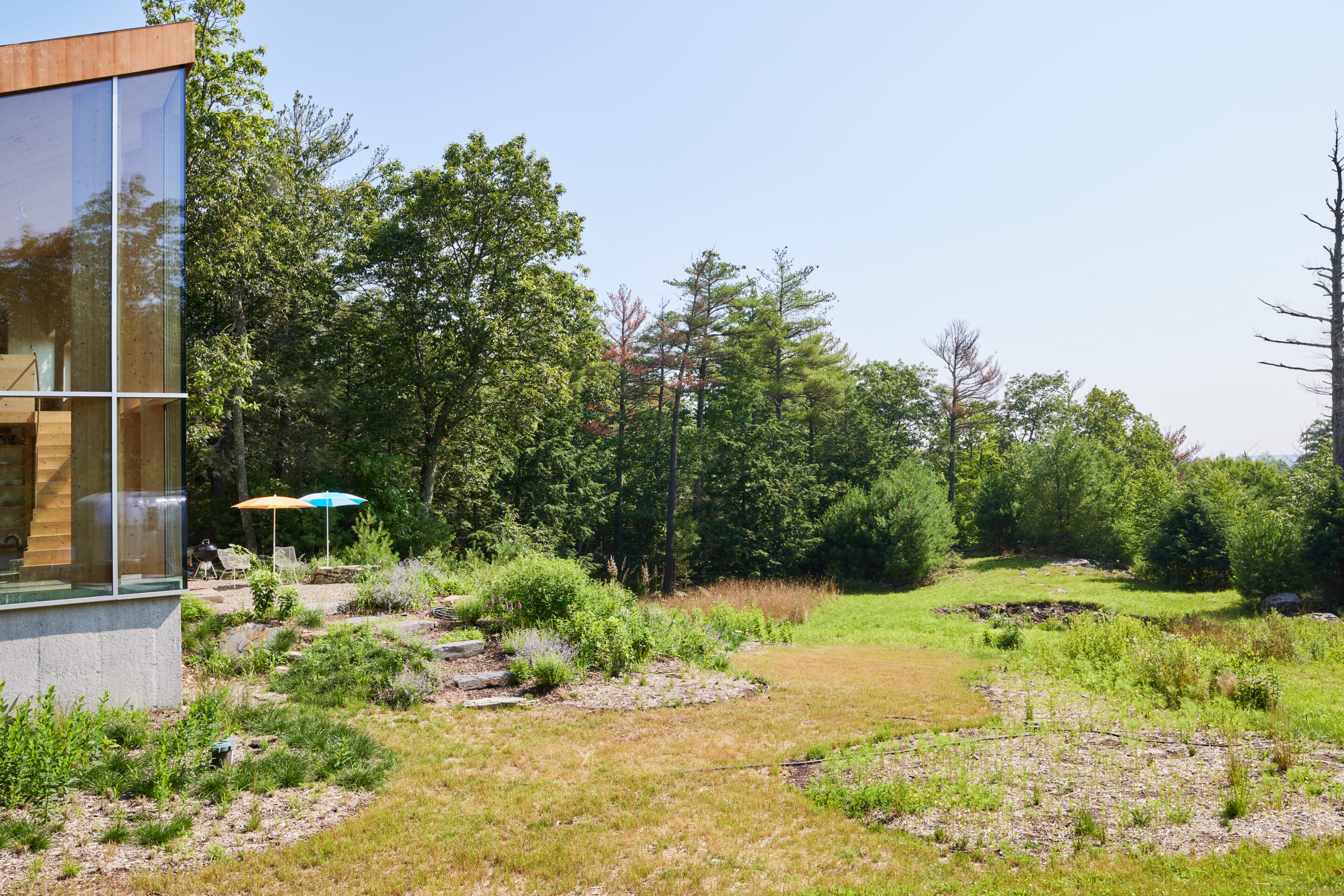
Explore Casa Cometa for your next Backyard Event or Outdoor Event.
